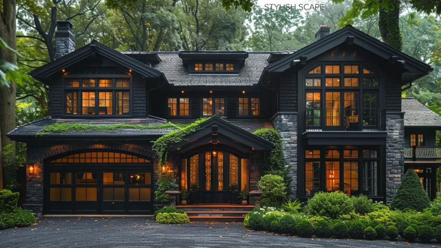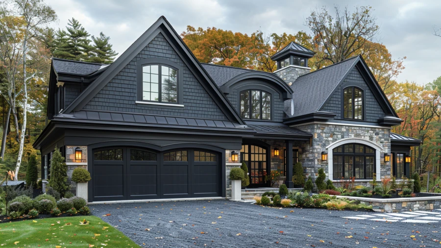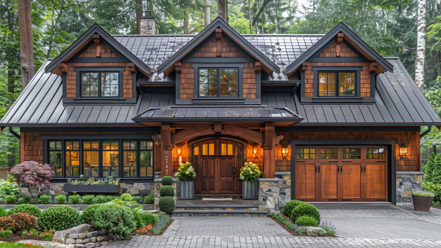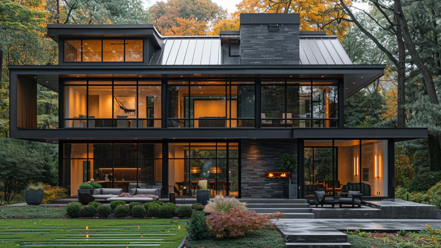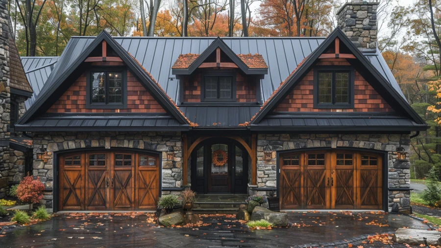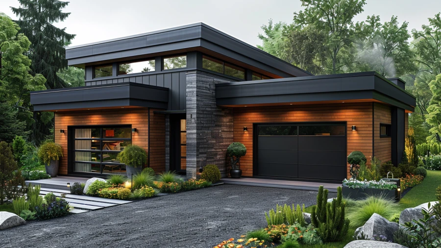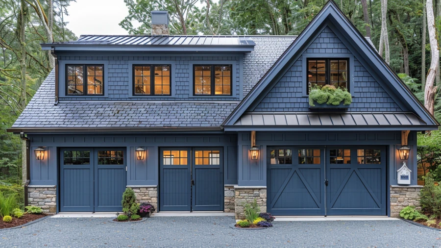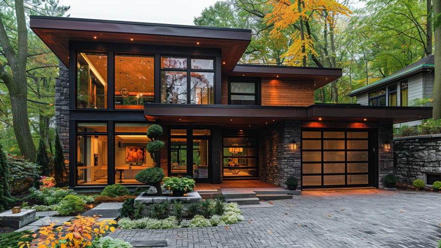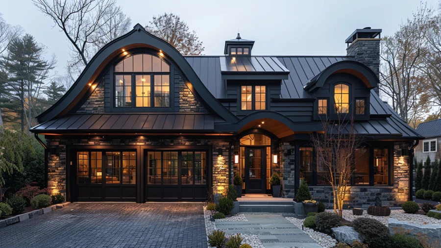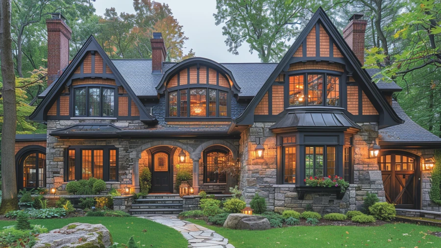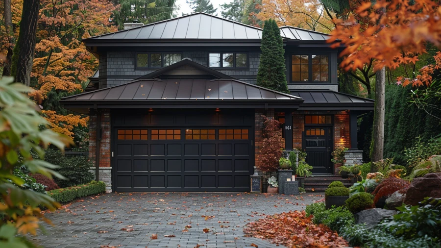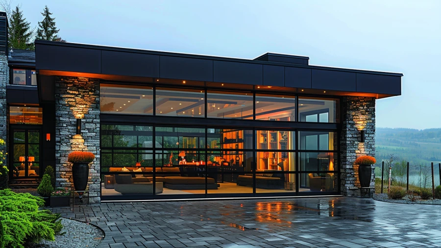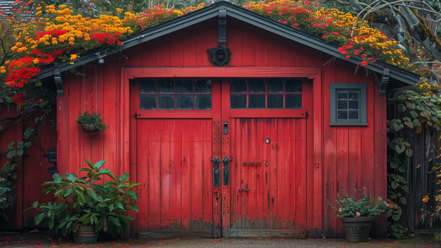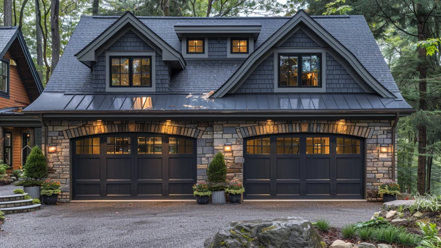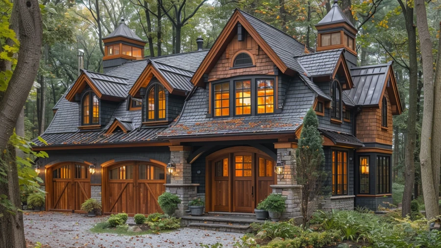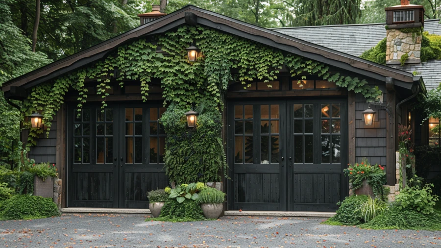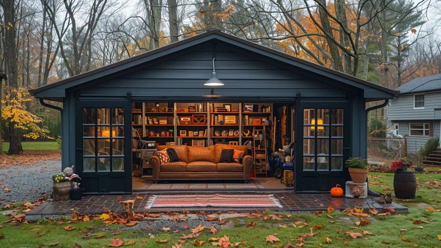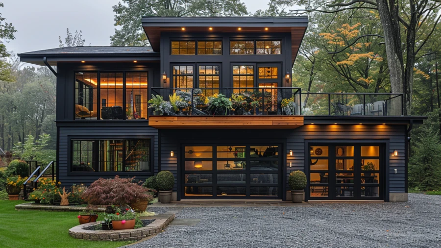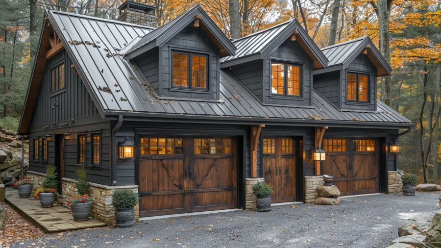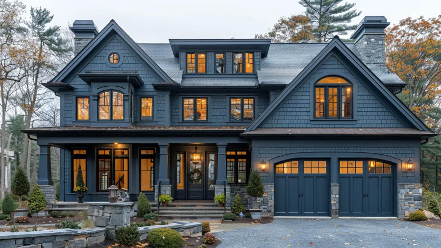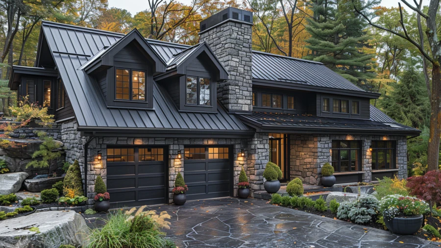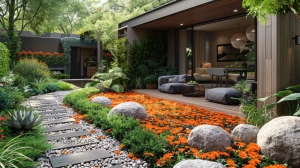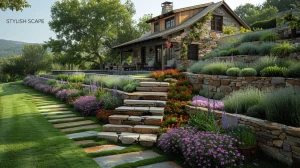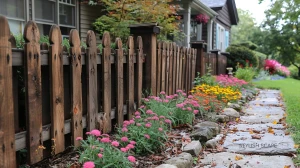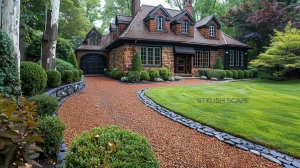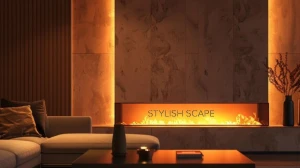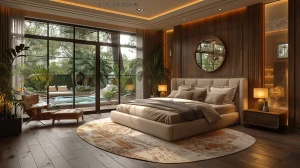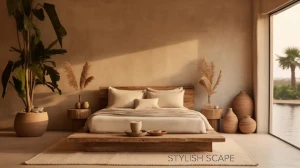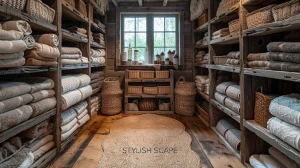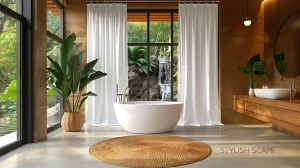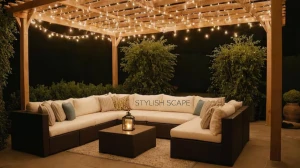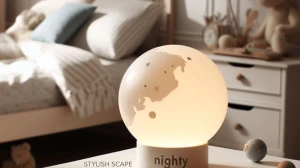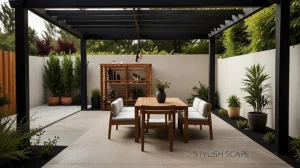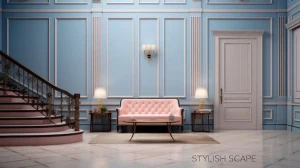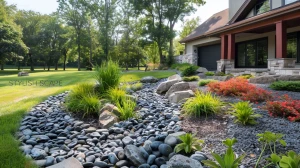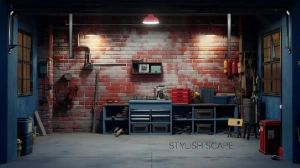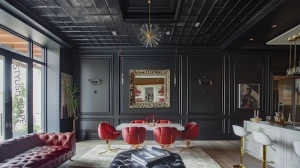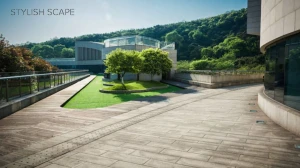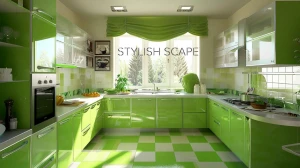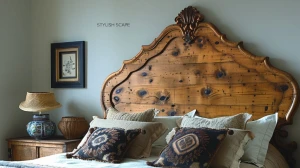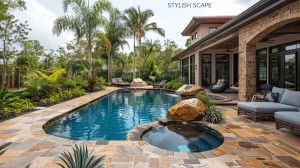
20 Creative Detached Garage Ideas to Maximize Your Space
Discover innovative detached garage ideas to elevate your home's curb appeal. Explore creative designs, from charming cottages to sleek modern finishes, and find practical solutions for storage, aesthetics, and functionality.
by Priyanka P
Updated Aug 27, 2024
On This Page
- Detached Garage Transformations
- Harmonious Design Continuity
- Timeless Classic Design for Detached Garages
- Sleek Modern Finishes
- Rustic Farmhouse Appeal in Detached Garages
- Parallel Garage Placement
- Architectural Dormer Details for Detached Garages
- Blended Material Styles
- Elegant Lighting Solutions for Detached Garages
- Tudor-Inspired Architecture
- Covered Breezeway Access to Detached Garages
- Contemporary Glass Doors
- Vibrant Door Colors for Detached Garages
- Charming Cottage Design
- House-Inspired Elements in Detached Garages
- Trellis and Vine Accents
- Backyard Storage Solutions with Detached Garages
- Elevated Second Floor
- Cozy Rustic Aesthetics in Detached Garages
- Subdued Color Palette
- Sophisticated Stone Features for Detached Garages
- What Are the Key Considerations When Designing a Detached Garage?
Detached Garage Transformations
Detached garage transformations can significantly enhance your home's look and functionality. Start by choosing a design that matches your home’s style, whether it's a classic, modern, or rustic look. Consider adding features like windows, stylish doors, or even a second floor for extra space.
Painting the garage in vibrant colors or using elegant materials like stone can make it stand out. For added charm, incorporate details like trellises or garden accents. These changes can turn a simple garage into a functional, attractive space that complements your home and meets your needs.
Harmonious Design Continuity
To achieve a cohesive look, ensure your detached garage blends seamlessly with the main house. Match architectural features like roof lines, window styles, and materials to create visual harmony. For instance, if your home has rounded windows, consider replicating this detail in your garage. Use similar colors and textures for the garage's exterior to complement your home's design. This approach not only enhances curb appeal but also ensures that the garage appears as a natural extension of your property. Thoughtful design continuity ties the garage and house together, making your home look unified and intentional.
Timeless Classic Design for Detached Garages
A timeless classic design for a detached garage often features traditional elements such as a pitched roof, symmetrical windows, and simple, clean lines. Opt for materials like brick, wood, or natural stone that stand the test of time. Classic color schemes, such as neutral tones or muted shades, enhance the traditional appeal. Incorporating architectural details like shutters or gables can add character while maintaining a classic aesthetic. This style blends well with various home designs, providing a sophisticated and enduring look that remains stylish for years.
Sleek Modern Finishes
For a modern detached garage, focus on sleek finishes and minimalistic design. Choose materials like metal, glass, or smooth concrete for a contemporary look. Large glass doors or a seamless metal facade can create a clean and sophisticated appearance. Incorporate simple, geometric shapes and avoid excessive ornamentation. Neutral colors or bold contrasts can enhance the modern aesthetic, while well-placed lighting adds to the garage’s sleek profile. This style complements contemporary homes and provides a streamlined, polished look that stands out for its elegance and simplicity.
Rustic Farmhouse Appeal in Detached Garages
A rustic farmhouse appeal for a detached garage is characterized by its use of natural, weathered materials and charming, traditional details. Opt for barn doors, exposed wooden beams, and a metal roof to evoke a cozy, countryside feel. Incorporate elements like stone accents or shiplap siding to enhance the rustic charm. Paint the garage in earthy tones or classic farm colors, such as red or white, to complete the look. This design is perfect for blending with rural or country-style homes, adding a warm and inviting touch to your property.
Parallel Garage Placement
Placing a detached garage parallel to your home can offer a streamlined and orderly look. This arrangement works well if you have ample space and want to maintain a clean, symmetrical appearance. Ensure the garage’s design complements the home’s exterior to maintain visual harmony. The parallel placement allows for easy access and can create a balanced, orderly aesthetic on your property. This setup is ideal for properties with long driveways or those where the garage serves as a practical yet stylish extension of the home.
Architectural Dormer Details for Detached Garages
Adding dormers to a detached garage introduces architectural interest and enhances the building’s visual appeal. Dormers, which are small, projecting structures with windows, can bring additional light into the garage and create a more refined look. They work well with traditional or cottage-style designs, adding charm and character. Even if the garage doesn’t have a second story, dormers can still provide aesthetic value and a touch of elegance. Choose dormer designs that complement the main house to ensure a cohesive overall appearance.
Blended Material Styles
Mixing materials in a detached garage can create a visually dynamic and unique structure. Combine traditional materials like wood with modern elements such as metal or glass to achieve an eclectic, stylish look. For example, a wooden facade with metal accents or a stone base with a sleek metal door can add interest and texture. Blended material styles allow you to customize the garage to fit your personal taste while ensuring it complements the main house. This approach can add depth and character to your property.
Elegant Lighting Solutions for Detached Garages
Elegant lighting can significantly enhance the appearance of a detached garage. Opt for stylish sconces or pendant lights to illuminate the entrance and add a touch of sophistication. For a more dramatic effect, consider installing LED strip lights along architectural details or under eaves. Ensure the lighting complements the overall design of the garage and home, creating a welcoming and refined atmosphere. Proper lighting not only highlights the garage’s design but also improves functionality and security, making it both beautiful and practical.
Tudor-Inspired Architecture
A Tudor-inspired detached garage features distinctive architectural elements like steeply pitched roofs, decorative half-timbering, and masonry. This style often incorporates dark wood accents and stonework, creating a quaint, historical appearance. Use a combination of brick and wood or stucco for the exterior to capture the Tudor essence. Ornate gables and leaded glass windows can further enhance the traditional look. This design works well for homes with similar architectural styles, adding a charming and period-authentic touch to your property.
Covered Breezeway Access to Detached Garages
A covered breezeway provides a practical and stylish connection between your home and detached garage. This sheltered passage not only protects you from the elements but also adds architectural interest. Use materials that match or complement the garage and home, such as brick, wood, or metal. The breezeway can be designed with a pitched roof or open trellis for a more airy feel. Incorporating lighting and landscaping can enhance the breezeway’s function and aesthetic, creating a welcoming and functional transition space.
Contemporary Glass Doors
Modern glass doors can give a detached garage a sleek, contemporary look. Choose large, floor-to-ceiling panels or frosted glass to create a stylish and open feel. Glass doors allow natural light to enter the garage, making it appear brighter and more spacious. Combine glass with metal or wood frames to enhance the modern design.
Ensure that the glass doors are well-secured and offer privacy while still contributing to the garage’s sophisticated appearance. This design is perfect for contemporary homes, adding a touch of elegance and modernity.
Vibrant Door Colors for Detached Garages
Bright, vibrant door colors can make your detached garage stand out and add personality to your property. Opt for bold hues like teal, red, or even sunny yellow to create a cheerful and eye-catching focal point. When selecting a color, consider how it complements the overall exterior of your home. For a cohesive look, you might coordinate the garage door color with other elements of your home’s facade, like shutters or trim. Vibrant colors can also enhance curb appeal and reflect your personal style, transforming the garage from a mere utility space into a vibrant part of your home's exterior.
Charming Cottage Design
A charming cottage design for a detached garage brings a cozy, whimsical feel to your property. Use materials like shiplap siding, stone accents, and a steeply pitched roof to capture the essence of a quaint cottage. Paint the garage in soft, inviting colors such as pastels or muted tones to enhance its charm. Adding features like arched windows, flower boxes, and decorative trim can further enhance the cottage aesthetic. This design is ideal for creating a warm and welcoming atmosphere, blending seamlessly with traditional or rustic-style homes.
House-Inspired Elements in Detached Garages
Incorporating house-inspired elements into your detached garage can create a cohesive look that ties the garage to the main home. Match architectural details such as rooflines, window styles, and exterior materials to those of your house. For example, if your home features ornate gables or unique window designs, replicate these elements in the garage.
This approach ensures that the garage feels like an integral part of the property rather than a separate structure. By maintaining design continuity, you enhance the overall aesthetic and create a harmonious and unified appearance.
Trellis and Vine Accents
Adding a trellis and vine accents to your detached garage introduces natural beauty and a touch of charm. Install a wooden or metal trellis on the garage’s exterior and let climbing plants or vines weave through it. This greenery can soften the garage’s appearance and integrate it more naturally into the landscape.
Consider planting flowering vines like clematis or morning glories for vibrant color, or opt for evergreen varieties for year-round coverage. A trellis with vines adds a quaint, garden-like element to the garage, enhancing its visual appeal and blending it with your outdoor space.
Backyard Storage Solutions with Detached Garages
Utilize your detached garage for effective backyard storage solutions. By incorporating built-in shelving, overhead storage, or custom cabinetry, you can maximize the garage’s storage capacity. Use this space to store gardening tools, outdoor equipment, or seasonal items, keeping your backyard tidy and organized.
Consider adding a workbench or pegboard for tools and small items. Efficient storage solutions in your garage not only declutter your backyard but also ensure that everything you need is easily accessible and neatly organized.
Elevated Second Floor
An elevated second floor in a detached garage provides additional functional space and adds architectural interest. This design can be used for a variety of purposes, such as a guest suite, home office, or hobby room. The second floor can be accessed by a sleek, modern staircase or a classic wooden ladder, depending on your style preferences.
Ensure that the design of the second floor complements the overall look of the garage and home. This added space can enhance the usability of the garage and offer a versatile area for various activities.
Cozy Rustic Aesthetics in Detached Garages
To achieve cozy rustic aesthetics in a detached garage, focus on using natural and weathered materials. Opt for reclaimed wood, stone accents, and exposed beams to create a warm, inviting atmosphere. A metal roof or barn-style doors can enhance the rustic charm.
Paint the garage in earthy tones like deep browns, forest greens, or warm grays to complement the natural materials. Adding cozy elements like vintage lanterns or a rustic bench outside the garage can further enhance the homey feel. This design creates a charming and comfortable space that blends seamlessly with a countryside or rustic-themed property.
Subdued Color Palette
A subdued color palette for a detached garage creates a calm and understated look. Choose soft, neutral colors like gray, beige, or muted blue for the garage’s exterior. This approach allows the garage to blend seamlessly with your home’s exterior while maintaining a sophisticated appearance.
Subdued colors can also enhance the garage’s design without overwhelming the rest of the property. This color scheme works well with various architectural styles and provides a timeless, elegant look that remains stylish over the years.
Sophisticated Stone Features for Detached Garages
Incorporating sophisticated stone features into your detached garage adds a touch of elegance and durability. Use natural stone or stone veneer for the garage’s exterior to create a stately appearance. Stone can be combined with other materials like wood or metal to enhance the overall design.
Consider adding stone columns, a stone facade, or a stone accent wall to make a striking impression. This design choice not only adds texture and visual interest but also ensures that the garage stands out as a high-quality and enduring feature of your property.
What Are the Key Considerations When Designing a Detached Garage?
Purpose: Define the main use—storage, workspace, or additional living space.
Size: Ensure it fits your needs and complements your property.
Style: Match the garage design with your home's architecture.
Materials: Choose durable materials that blend well with your existing structure.
Access: Plan for convenient entry and integration with your main home.
Budget: Set a realistic budget for construction and finishing touches.
Local Codes: Check zoning laws and building codes to ensure compliance
