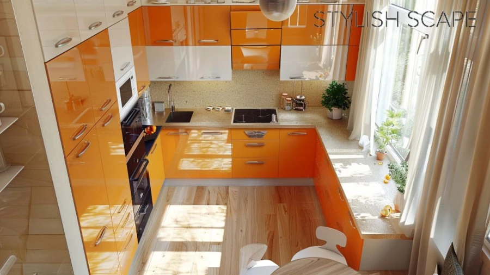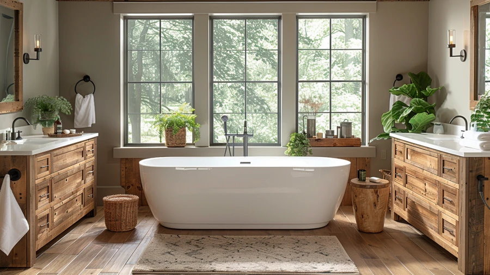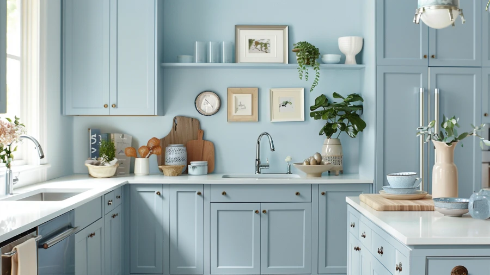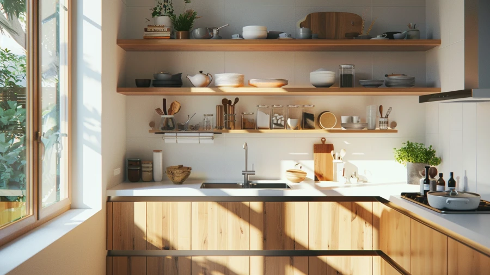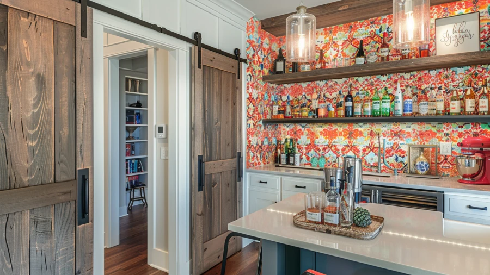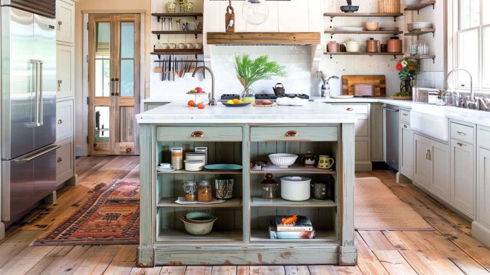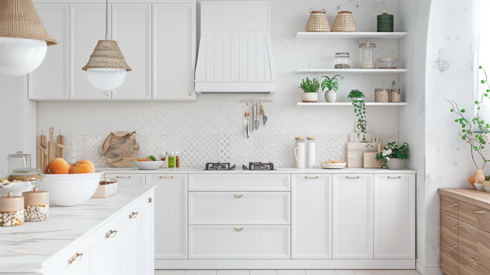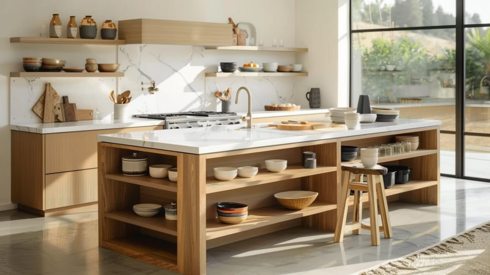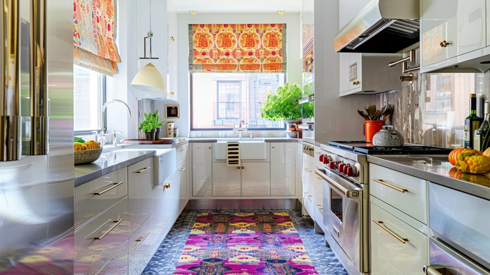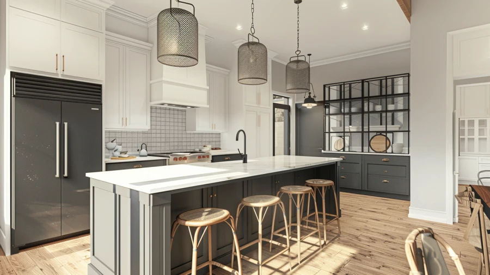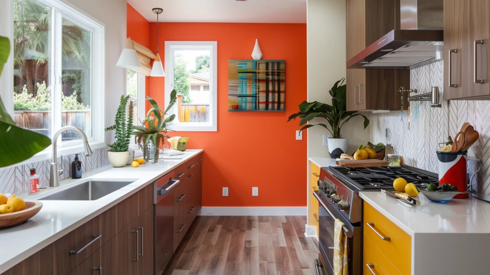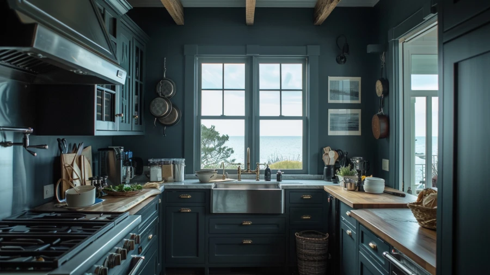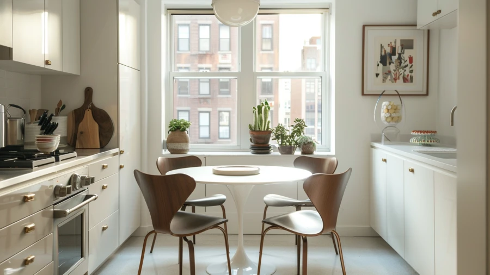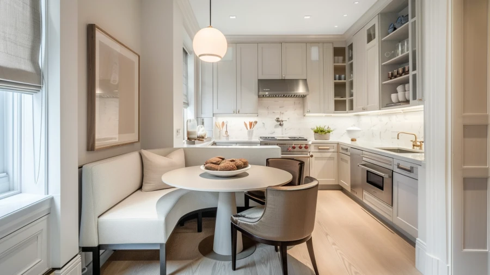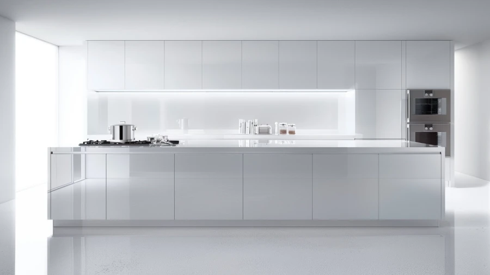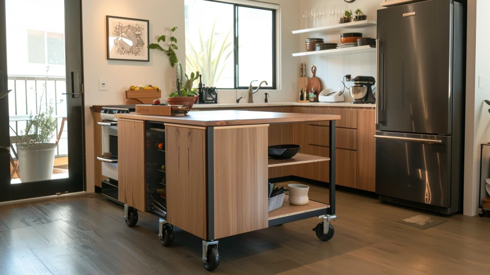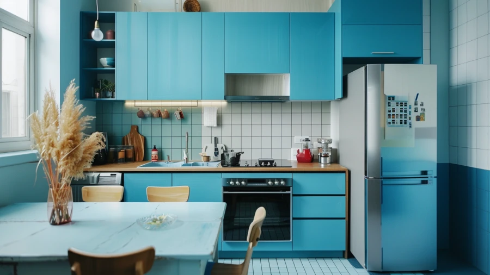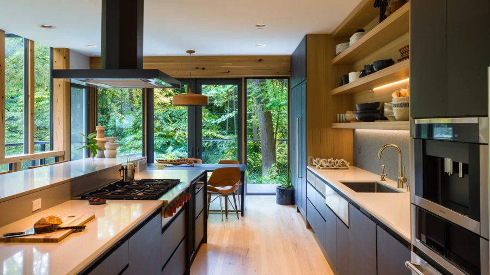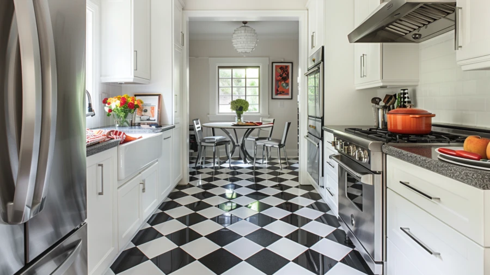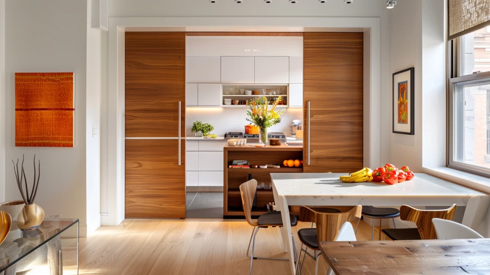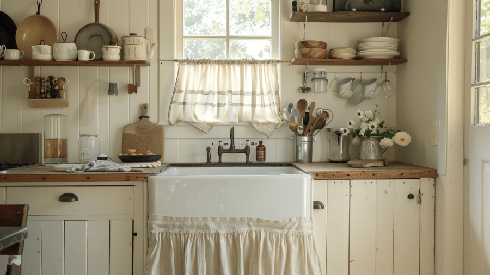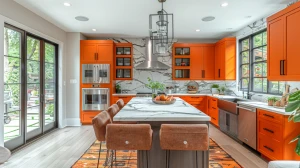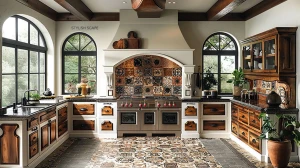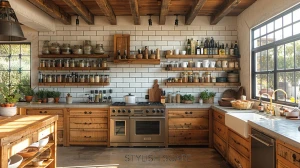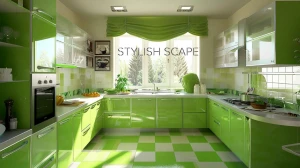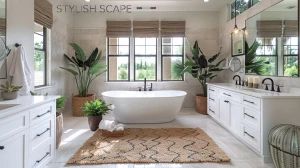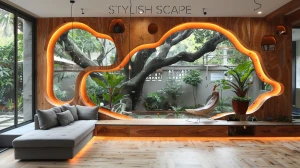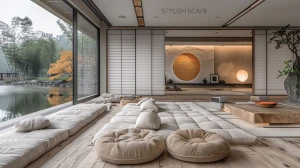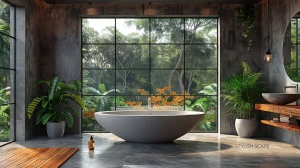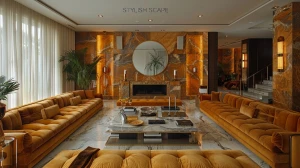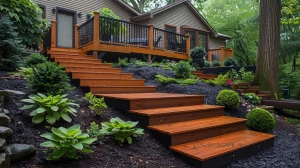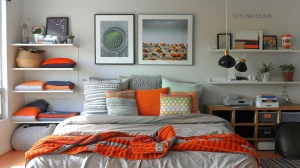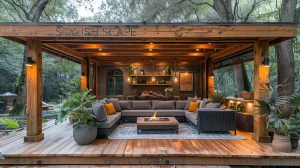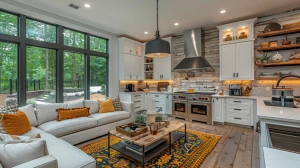
20 Small Space Kitchen Ideas to Maximize Your Space
Discover clever small-space kitchen ideas to maximize storage, brighten the room, and create a functional yet stylish kitchen. Explore tips for open shelving, smart layouts, and light-reflecting designs.
by Madhumitha
Updated Sep 28, 2024
On This Page
- Small Space Kitchen Ideas
- 1. Choose Light Wood
- 2. Make It Monochromatic
- 3. Install Floating Shelves
- 4. Use That Weird Alcove
- 5. Build Storage Into the Island
- 6. Small Space Kitchen Go All White
- 7. Embrace Its Charm
- 8. Small Space Kitchen. Distract With Patterns
- 9. Raise the Roof
- 10. Make It Vibrant
- 11. Force the Eye Elsewhere
- 12. Small Space Kitchen. Break Up the Space
- 13. Add a Dining Nook
- 14. Streamline the Space
- 15. Make Your Own Island
- 16. Paint Each Portion
- 17. Lighten Up
- 18. Paint the Floor
- 19. Install a Set of Doors
- 20. Cover the Clutter
Small Space Kitchen Ideas
Small kitchens can feel bigger with smart design ideas. Use light colors, like white or soft blue, to brighten the space. Open shelves instead of bulky cabinets let more light in and make the kitchen feel airy. Add storage with built-in cabinets or islands with shelves.
A small dining table or counter bar can double as a work or eating space. Use mirrors or glossy surfaces to reflect light, making the room look larger. You can also add a bold color, fun patterns, or unique lighting to give the kitchen personality without taking up space.
1. Choose Light Wood
Incorporating light wood into your kitchen design can significantly brighten the space, making it appear larger and airier. Cerused oak cabinetry or light-toned countertops create a softer, more expansive feel. Designer Annie Anderson effectively uses lighter hues in her kitchen, allowing natural light to bounce off the surfaces.
It even skips window treatments to maximize sunlight. Light wood not only enhances the illusion of space but also adds warmth and sophistication. Whether in cabinetry, flooring, or countertops, light wood is an ideal choice for small kitchens seeking to feel more open and inviting.
2. Make It Monochromatic
A monochromatic color scheme can make your kitchen appear more spacious by creating visual continuity. By using different shades of the same color, the kitchen feels cohesive and uncluttered. Designer Ashley Gilbreath painted a small kitchen in Languid Blue by Sherwin-Williams, giving the space an airy feel.
Light shades reflect more natural light, enhancing the room's sense of openness. Monochromatic designs simplify a room's appearance, making it less visually busy and more seamless, which can trick the eye into perceiving more space than there actually is.
3. Install Floating Shelves
Floating shelves can be a game-changer for small kitchens, offering storage without adding bulky cabinetry that blocks light. By installing these open shelves, you allow more light to flow through the room, reducing shadows and giving the space a more open, breathable feel.
Clara Jung of Banner Day Interiors opted for floating shelves in her design studio’s kitchen, providing a stylish and practical storage solution. Without upper cabinets, the kitchen feels less cramped, and the openness encourages organization. Floating shelves are perfect for displaying kitchen essentials while maintaining an airy, minimalist aesthetic.
4. Use That Weird Alcove
Make use of every nook and cranny in your small kitchen, including odd alcoves. Designer Betsy Wentz turned an awkward alcove into a functional wet bar by adding sliding barn doors for privacy and backing it with patterned wallpaper.
These small, unexpected spaces can become valuable storage or workspace areas, maximizing every square foot of your kitchen. From snack stations to coffee bars, utilizing an alcove creatively can transform a cramped corner into a useful and aesthetically pleasing part of the kitchen.
5. Build Storage Into the Island
Kitchen islands can do more than just provide extra counter space; they can also offer valuable storage options. Designer Colleen Dowd Saglimbeni optimized a small kitchen by incorporating inset shelving into a central island. This open shelving provides storage for kitchen essentials, while its exposed design encourages tidiness and organization.
Unlike closed cabinets that can become cluttered, open shelving creates a clean and structured look. In small kitchens where every inch counts, multi-functional islands that combine prep space with storage are an efficient solution.
6. Small Space Kitchen Go All White
An all-white kitchen can create a sense of expansiveness and cleanliness, even in the smallest spaces. Light colors, especially white, reflect more light, giving the illusion of a larger area. Designer Elizabeth Pash used white cabinetry and small pops of color in her design to add dimension while maintaining a bright, open feel.
Texture plays a vital role in all-white kitchens, adding depth and warmth without overwhelming the space. The overall effect is a fresh, modern kitchen that feels much more spacious than it truly is.
7. Embrace Its Charm
Small kitchens often come with unique architectural quirks that can be celebrated rather than hidden. Designer Francesca Grace focused on preserving the original charm of her small kitchen, making cosmetic changes to elevate its aesthetics while keeping the vintage tiles intact.
A kitchen doesn't have to be large to be beautiful or functional. Sometimes, embracing the charm of a compact space can result in a cozier, more personalized environment that feels authentic and welcoming. With a bit of creativity, charm can triumph over size limitations.
8. Small Space Kitchen: Distract With Patterns
Bold patterns can divert attention from the size of a kitchen, making it feel more vibrant and lively. Designer Kerri Pilchik used a patterned floor runner and Roman shades in a New York City galley kitchen, adding personality without cluttering the space.
Glossy cabinets enhance the light, reflecting it back into the room, but it’s the bold patterns that steal the show. By introducing graphic prints or unexpected textures, you can create focal points that keep the eye moving, minimizing the kitchen’s cramped dimensions.
9. Raise the Roof
Increasing the vertical height of a kitchen, if possible, can dramatically open up the space. By raising the ceiling, even in small kitchens, the room will instantly feel larger. Designers Erin and Ben Napier used this technique to give a small kitchen a more spacious feel, creating a sense of grandeur.
Taller ceilings not only add volume but also provide the opportunity for additional upper storage or dramatic light fixtures. Even if expanding horizontally isn't an option, going vertical can make a big difference.
10. Make It Vibrant
Using bold colors can transform a small kitchen from mundane to exciting. Designer Matthew Boland’s Florida kitchen, painted in Energetic Orange by Sherwin-Williams, illustrates how vibrant hues can enliven a compact space. Bright colors add energy and personality, creating a joyful environment in which to cook and gather.
Don’t be afraid to experiment with bold shades in your small kitchen; the key is to balance them with neutral elements to avoid overwhelming the space. A vibrant kitchen can make every meal feel more exciting and fun.
11. Force the Eye Elsewhere
Using dark colors to create a shadow-box effect can direct attention away from the small size of your kitchen. Designer Kelly Cook of Orangerie Home used Farrow & Ball’s Down Pipe paint to create a dramatic focal point in a small kitchen, drawing attention to the windows and the ocean view beyond.
By using a single dark hue, the room feels cohesive and inviting, while the dark shadows force the eye to look outward. This technique emphasizes natural light and views, creating a more expansive atmosphere.
12. Small Space Kitchen: Break Up the Space
If your small kitchen can’t fit everything on your wish list, consider breaking up the space into zones for different tasks. Designer Philip Mitchell used this strategy in a small home by creating a separate servery.
This extra cooking space can be adapted in other kitchens, where separate zones are designated for food prep, storage, or washing. Breaking up a small kitchen into distinct areas prevents overcrowding and allows for a smoother workflow, making the most of every available square foot.
13. Add a Dining Nook
A small kitchen doesn’t have to lack a dining area. By finding the right compact pieces, you can incorporate a cozy dining nook. Designer Rudy Saunders managed to fit a small round table and three chairs into his 375-square-foot Upper East Side apartment, proving that small kitchens can double as dining spaces.
The key is to use streamlined furniture and keep the space tidy to avoid clutter. A small dining nook adds a functional, social element to your kitchen, making it more than just a cooking space.
14. Streamline the Space
Incorporating sleek, minimalist design elements can help streamline a small kitchen and make it feel more expansive. Designer Liz Lange opted for an all-white kitchen with glossy, handle-less cabinet fronts and a seamless cooktop. This creates a sleek, modern aesthetic that avoids visual clutter.
The reflective surfaces enhance the sense of space, and by keeping the design simple and streamlined, the kitchen feels more open. Streamlining design choices in small spaces can transform a cramped kitchen into a serene, functional area.
15. Make Your Own Island
Incorporating a portable or compact kitchen island can enhance functionality in a small space without overwhelming it. Designer Corinne Mathern used a counter-height work table as a movable island, doubling as a prep space and a dining surface.
This piece can be pushed against the wall or moved out of the room when not needed, allowing flexibility in the kitchen layout. Custom islands or multi-purpose tables offer the same advantages as traditional islands but are better suited for compact kitchens.
16. Paint Each Portion
Playing with color zones can visually enlarge your kitchen. Designer Garrow Kedigian used varying shades of blue to create depth in a small kitchen, with the lightest shade stretching up to the ceiling to emphasize its height.
The darker tones at the bottom ground the space, while the lighter tones on top make it feel open and airy. This use of color creates a dynamic environment that feels playful yet cohesive, drawing attention to different zones and subtly expanding the room’s dimensions.
17. Lighten Up
Incorporating light and dark contrasts can make a small kitchen feel more open without sacrificing a grounded feel. BHDM Design used dark hues on the lower cabinets and lighter tones above to create balance in a compact kitchen.
Natural wood connects the space to the forest outside, while the light color scheme above draws the eye upward, creating a more spacious feeling. This clever use of color gives the kitchen depth without making it feel confined, achieving a balanced aesthetic.
18. Paint the Floor
Painting a bold pattern on the floor can make your small kitchen pop while adding the illusion of more space. Designer Kevin Isbell used a glossy, oversized checkered print in light colors to brighten up a compact kitchen. The light-reflective nature of the floor further enhances the kitchen’s sense of openness.
A patterned floor can create visual interest in an otherwise neutral kitchen, distracting from its small size. This technique is a great way to inject personality into a tiny space without adding bulk.
19. Install a Set of Doors
Installing pocket doors or hidden cabinets is an excellent way to conceal clutter in small kitchens. Designer Matthew Ferrarini’s clever use of pocket doors allows him to hide the kitchen’s busiest wall when not in use, making the space feel cleaner and larger. This design strategy is especially effective in open floor plans or studio apartments where the kitchen is integrated with living spaces.
By sliding the doors shut, you can create a seamless look, reducing visual noise and enhancing the room's flow. It’s a functional, space-saving solution that keeps everything organized and out of sight.
20. Cover the Clutter
To conceal unsightly areas in your small kitchen, such as an old farmhouse sink or exposed plumbing, consider installing a sink skirt. This charming solution harkens back to old English country kitchens and provides a stylish, practical way to hide clutter. Designer Leanne Ford utilized this technique, adding fabric beneath the sink to create a soft, nostalgic touch while concealing storage or pipes underneath.
A sink skirt not only elevates the overall aesthetic but also provides an easy-to-maintain cover, keeping the space organized and visually appealing without the need for a full renovation.
These space-saving ideas are designed to make your kitchen feel more spacious, stylish, and functional without sacrificing aesthetics.
