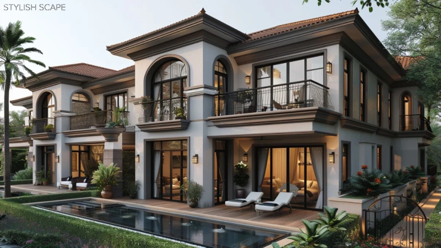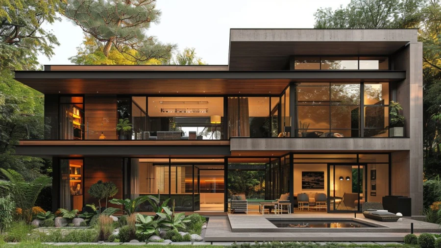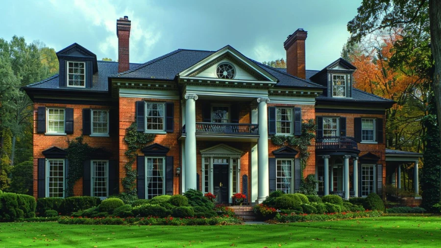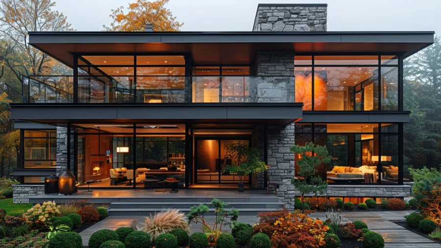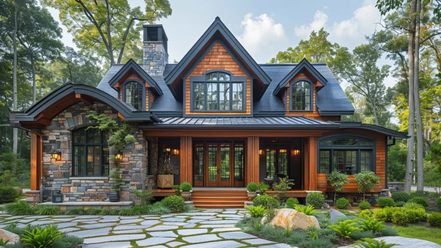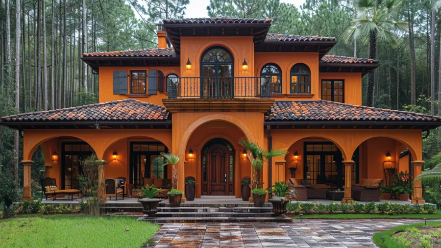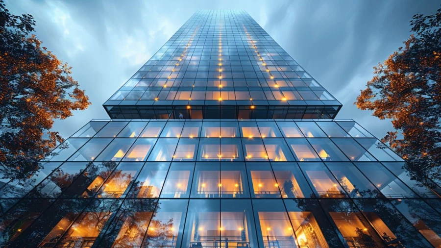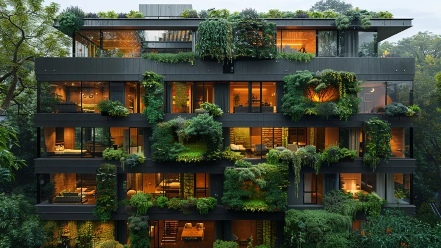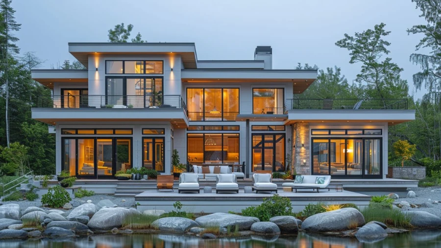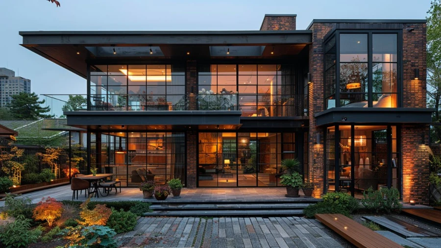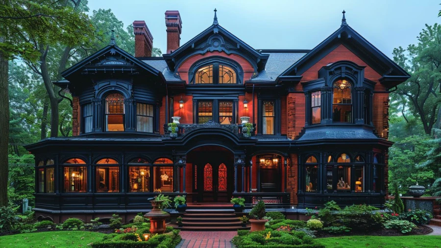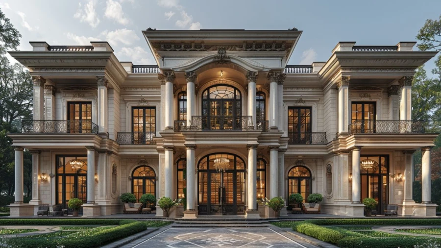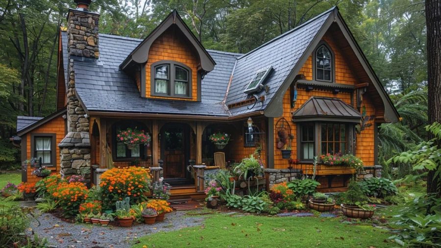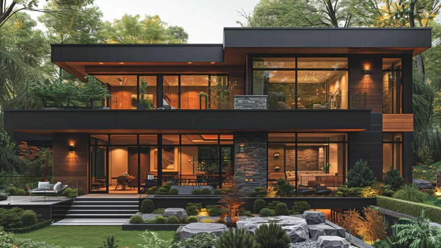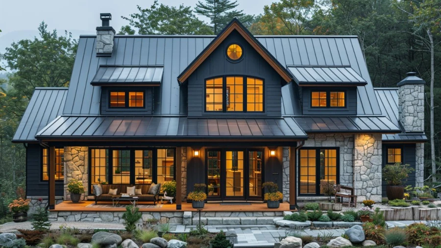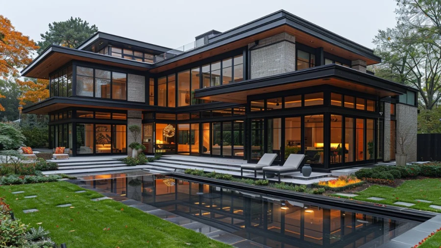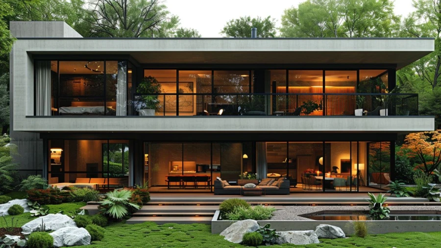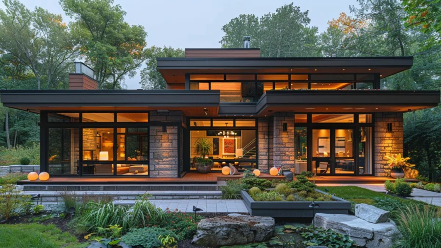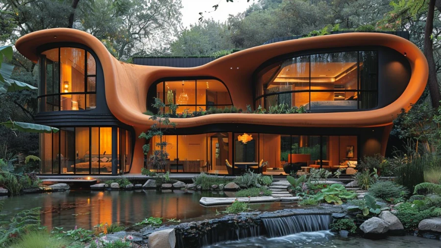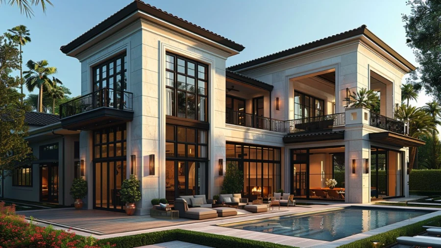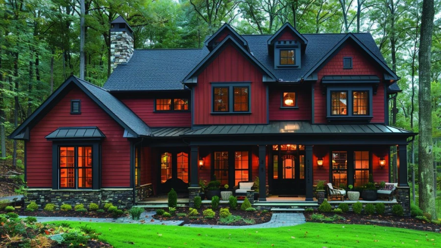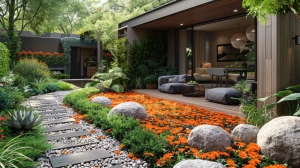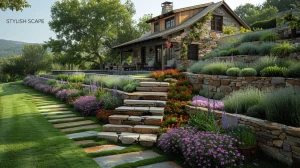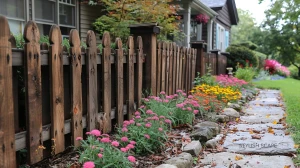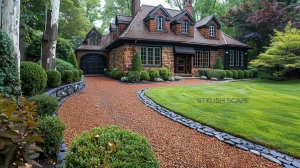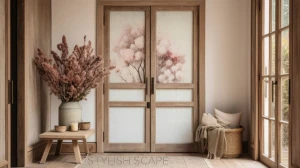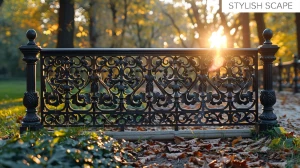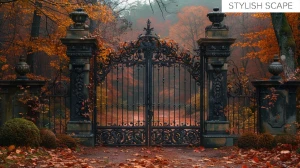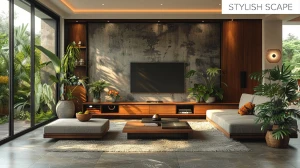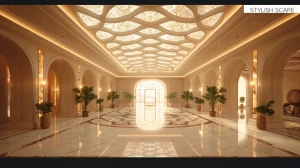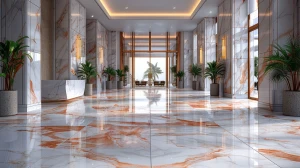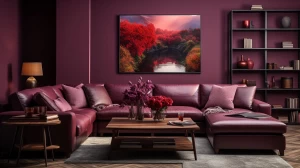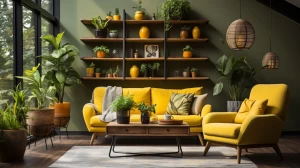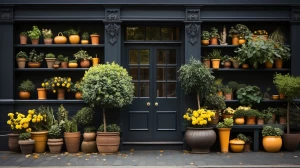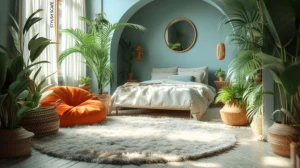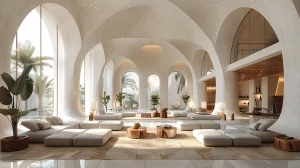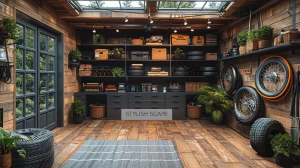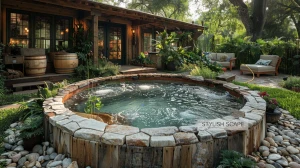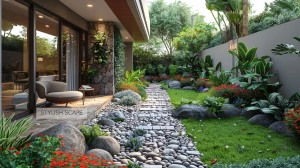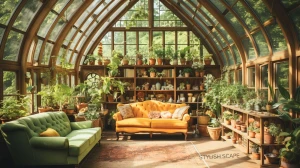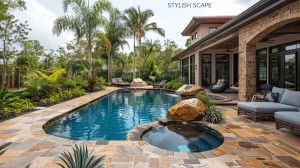
20 Stunning Front Elevation Design Ideas to Transform Your Home's Exterior
Explore 20 stunning front elevation design ideas to revamp your home’s exterior, featuring modern minimalist, rustic farmhouse, eco-friendly, and more styles for a unique look.
by Maivizhi A
Updated Aug 05, 2024
On This Page
- Modern Minimalist Facades
- Classic Colonial Revival Designs
- Contemporary Glass and Steel Fronts
- Rustic Farmhouse Elevations
- Mediterranean-Inspired Front Elevations
- Sleek and Elegant High-Rise Facades
- Eco-Friendly Green Building Fronts
- Coastal Beach House Designs
- Urban Industrial Front Elevations
- Traditional Victorian Fronts
- Luxurious Neo-Classical Facades
- Cottage-Style Front Elevations
- Bold and Dramatic Modern Fronts
- Scandinavian-Inspired Simple Designs
- Art Deco Revival Elevations
- Open and Airy Front Facades
- Smart Home Technology Integrations
- Nature-Inspired Organic Designs
- Transitional Front Elevations
- Bold Color Accents and Details
Modern Minimalist Facades
Modern minimalist facades emphasize simplicity and elegance, with clean lines, uncluttered surfaces, and a neutral color scheme. These designs frequently include huge, unadorned windows that let natural light flood the interior while establishing a seamless link between indoor and outdoor areas. Concrete, glass, and steel are commonly used materials that provide a clean and contemporary appearance.
Architectural features are reduced to their core forms, eliminating extraneous decoration. Subtle textures and geometric forms can add interest without taking over the design. Landscaping in minimalist facades is often restricted, frequently including clean, geometric plantings and hardscapes that suit the building's sleek aspect. This technique results in a peaceful and sophisticated home setting in which every element contributes to a sense of balance and harmony.
Classic Colonial Revival Designs
Classic Colonial Revival designs capture the charm and grace of early American architecture, with symmetrical facades, gabled roofs, and conventional materials. These homes frequently have a central front door flanked by evenly placed windows, resulting in a balanced and pleasant aspect. Classic features include brick or wood siding, shutters, and ornamental moldings.
Columns or pilasters may frame the entry, while dormer windows lend architectural flair to the roofline. The color palette often contains muted, timeless hues like white, gray, or beige, which contribute to the classic look. Colonial Revival designs frequently include historical characteristics such as pediments, transoms, and exquisite door hardware, evoking a refined feeling of tradition and craftsmanship.
Contemporary Glass and Steel Fronts
Contemporary glass and steel fronts use modern materials to create a striking look. Large glass panels allow for lots of natural light and provide clear views, while steel components add a sleek, industrial touch. The design often features thin steel frames supporting the glass, creating a floating effect and smooth transitions between inside and outside.
This style is known for its clean lines and minimalism, with advanced glass technology for better energy efficiency. It’s ideal for urban settings, where a modern and eye-catching design, along with environmental benefits, is important.
Rustic Farmhouse Elevations
Rustic farmhouse elevations create a timeless, comfortable appeal typical of rural America. These designs frequently incorporate natural elements such as wood and stone, resulting in a warm, inviting facade. Large, overhanging gables with exposed rafters and high roof pitches are frequent, emphasizing the building's reliance on traditional craftsmanship. The front elevation often features a broad, welcoming porch supported by wooden columns, which adds to the home's rustic charm.
Windows are frequently double-hung with shutters, and the façade can be painted in earthy colors such as gentle grays, browns, or subtle greens. Textural contrasts between worn wood siding and rough stone accents add to the rustic feel. The use of functional components, such as a front barn door or wrought-iron fittings, emphasizes the farmhouse's practical origins while still preserving a picturesque appearance.
Mediterranean-Inspired Front Elevations
Mediterranean-inspired front elevations capture the essence of Southern Europe's sun-drenched regions, with a distinct, beautiful aesthetic. These facades frequently have stucco walls in warm, earthy colors such as terracotta, beige, or soft pink, reflecting the region's sun-drenched climate. A classic Mediterranean elevation features a tiled, low-pitched roof with red or orange terracotta tiles, which adds to the aesthetic's authenticity.
Arched doors and windows are common, frequently bordered by ornamental wrought-iron grills or shutters. The utilization of rich, detailed elements like mosaic tile work and wrought-iron balconies adds to the opulent atmosphere. Large wooden entrance doors with intricate carvings or iron fittings serve as a focal point.
Sleek and Elegant High-Rise Facades
Sleek and elegant high-rise facades highlight a clean, modern style, with a focus on streamlined and minimalist design. These facades frequently contain large glass panels, reflective surfaces, and geometric lines, resulting in a polished, sophisticated appearance. The use of materials like aluminum, steel, and high-performance glass not only adds to the building's overall appeal, but also improves its utility by allowing for maximum natural light and panoramic city views.
The sleek form reduces visual clutter while emphasizing verticality, which suits the urban atmosphere of high-rise buildings. Architectural features such as cantilevered balconies and integrated shading systems can also be used to improve the facade's attractiveness and efficiency. Overall, these designs seek to combine modern luxury with cutting-edge technology, resulting in a striking and contemporary metropolitan landmark.
Eco-Friendly Green Building Fronts
Eco-friendly green building facades are constructed with sustainability in mind, demonstrating a dedication to environmental stewardship and energy efficiency. These facades frequently use natural, recyclable, or low-impact materials, such as bamboo, reclaimed wood, or recycled metal, as well as cutting-edge technology like green roofs and vertical gardens, to lessen the building's environmental impact.
Large, energy-efficient windows are typically used to maximize natural light and improve thermal efficiency, while solar panels and rainwater collecting systems are combined to promote overall sustainability. To reduce the need for artificial heating and cooling, many designs incorporate passive solar shading and natural ventilation systems.
Coastal Beach House Designs
Coastal beach home designs, with their airy, open layouts and natural materials, embody the essence of laid-back seaside living. These homes often include large glass windows and sliding doors that provide panoramic views of the beach and easy access to outside areas such as decks and patios. The use of lightweight, weather-resistant materials like wood, stone, and composite siding compliments the seaside setting while also providing resilience against the elements.
Large overhangs, elevated foundations, and ventilation systems all help to regulate heat and moisture, keeping you comfortable in the typically humid seaside climate. Soft, neutral color palettes inspired by sand and sea, along with nautical accessories, strengthen the link to the coastal landscape, resulting in a tranquil and appealing hideaway by the shore.
Urban Industrial Front Elevations
Urban industrial front elevations provide a raw, minimalist look that emphasizes functionality and rustic charm. Exposed brick, steel beams, and big metal-framed windows are common features of these designs, which resemble an industrial warehouse. The façade often incorporates features such as concrete, repurposed wood, and metal panels, resulting in a modern and vintage aesthetic.
Color palettes favor neutral tones such as grays, blacks, and browns, emphasizing the utilitarian mood. Large, unimpeded windows let in plenty of natural light, creating an open and breezy feeling while still preserving an urban edge. This design style is most suited for urban surroundings, where the raw beauty of industrial materials compliments the modern lifestyle.
Traditional Victorian Fronts
Traditional Victorian front elevations reflect elegance and meticulous craftsmanship, which is typical of the late nineteenth-century architectural style. These facades are distinguished by extravagant elements like beautiful woodwork, elaborate trim, and patterned brickwork. The traditional Victorian shape is enhanced with gabled roofs decorated with finials or spires, as well as huge, multi-paned windows.
Color palettes are often rich, deep hues with contrasting trim to highlight architectural details. A wraparound porch or bay windows are prominent features that add to the design's grandeur and inviting charm. This style exudes historical charm and sophistication, making it suitable for locations with a strong heritage or those looking for a timeless, attractive home exterior.
Luxurious Neo-Classical Facades
Luxury Neo-Classical façades are distinguished by their grandeur and symmetry, which represent the opulence of classical architecture. Tall columns, pilasters, and ornate cornices are common characteristics in these designs, which are inspired by ancient Greek and Roman architecture. The use of high-quality materials such as marble, limestone, and intricate stonework heightens the feeling of luxury.
Large, regularly placed windows with ornate frames add aesthetic appeal and plenty of natural light, while a prominent central entrance, frequently with double doors and a grand portico, acts as a focal point. The color palette often consists of beautiful neutrals and rich tones that highlight the façade's regal and timeless traits, making it ideal for high-end mansions or prestigious buildings.
Cottage-Style Front Elevations
Cottage-style front elevations have a beautiful, quaint appearance and frequently incorporate characteristics such as steeply pitched gable roofs, exposed wooden beams, and comfortable, symmetrical patterns. These homes often include a warm color palette and natural materials like brick, stone, or clapboard siding. Architectural components may include arched doorways, dormer windows, and ornate woodwork on porches or eaves.
Gardens and groomed walks contribute to the welcoming, homey atmosphere, with flower beds and picket fences frequently adding to the scenic appearance. Overall, the design emits a sense of comfort and timelessness, making it ideal for those who like traditional, storybook-inspired architecture.
Bold and Dramatic Modern Fronts
Bold and dramatic modern front elevations are distinguished by their remarkable minimalist style and bold geometric lines. These homes frequently have vast expanses of glass, which maximize natural light and provide a seamless link between interior and outdoor spaces. Steel, concrete, and composite panels are popular materials for creating a sleek, contemporary appearance.
The use of strong colors or striking contrasts, as well as asymmetrical designs and cantilevered parts, enhances the architectural drama. These designs concentrate function and form, emphasizing clean, uncomplicated lines and creative use of space, resulting in a strong visual statement.
Scandinavian-Inspired Simple Designs
Front elevations designed in the Scandinavian style emphasize simplicity, utility, and natural beauty. These designs are distinguished by clean lines and an uncluttered look, and they frequently incorporate light, neutral hues as well as natural materials such as wood and stone. Roofs are often low-pitched or flat, with wide windows to maximize natural light and connect with the outside.
The goal is to create a harmonious, calm appearance with little embellishment. Scandinavian architecture also integrates aspects such as green roofs and rain gardens to blend in with the surrounding environment, demonstrating a commitment to sustainability and simplicity.
Art Deco Revival Elevations
Art Deco Revival Elevations combine the beauty and sophistication of the early twentieth century with a modern twist. These designs are distinguished by bold geometric patterns, sleek lines, and rich materials, and they frequently include meticulous details like as stepped facades, decorative cornices, and symmetrical motifs.
Facades are typically enhanced with materials such as chrome, glass, and polished stone, which reflect light while adding beauty. Vibrant colors and artistic embellishments, such as elaborate metalwork and terrazzo tiles, evoke the grandeur of the Art Deco era while also reflecting modern sensibilities. This style achieves a timeless, attractive appearance by combining historical charm with current architectural trends.
Open and Airy Front Facades
Open and airy front facades highlight the seamless link between interior and outdoor living spaces. These designs generally include huge windows, sliding glass doors, and expansive open spaces that allow for natural light and a sense of spaciousness. Cantilevered roofs, simple frames, and neutral color palettes all contribute to the overall impression of harmony and space.
The use of materials such as glass, wood, and steel enhances the sense of transparency and fluidity. These facades are suitable for modern homes that want to optimize natural light and allow uninterrupted views of their surroundings, creating a peaceful and welcome ambiance.
Smart Home Technology Integrations
Smart Home Technology Integrations incorporate advanced digital systems into the front elevation design, enhancing convenience and security. These designs often feature smart entry systems, such as keyless locks and video doorbells, which offer remote access and monitoring. Integrated lighting systems can be controlled via smartphone apps or voice commands, allowing for customized ambiance and energy efficiency.
Additionally, smart home technology may include climate control systems that adjust temperature based on weather conditions or occupancy patterns. By seamlessly blending these technological features into the facade, these designs not only modernize the home but also improve functionality and security, providing a contemporary living experience.
Nature-Inspired Organic Designs
Nature-inspired organic designs for front elevations highlight the beauty of natural shapes and materials, resulting in a harmonic integration of the constructed environment and the natural world. These designs frequently incorporate flowing, curving lines and organic shapes that evoke natural elements such as leaves, water, and rocks. Wood, stone, and earth-toned stucco are common materials used to enhance the sense of connection with nature.
The utilization of wide windows and green spaces, such as vertical gardens or living walls, enhances the connection between indoor and outdoor environments. This technique seeks to produce a quiet, welcoming façade that encourages tranquillity and sustainability while reflecting the natural beauty of the site.
Transitional Front Elevations
Transitional front elevations mix historic and contemporary architectural elements to produce a timeless, adaptable appearance. This design combines traditional elements like symmetrical façades, gabled roofs, and intricate moldings with contemporary accents like clean lines, minimalistic detailing, and modern materials.
The use of neutral color palettes, varied materials, and reduced architectural elements aids in the transition between old and new, creating a balanced and coherent image. Transitional designs frequently use large windows and open rooms to improve utility and natural light, making the home more appealing and adaptable to changing architectural tastes and design trends.
Bold Color Accents and Details
Bold color accents and embellishments in front elevation designs offer a lively and distinct look to a home's façade. This method makes strategic use of bold or contrasting colors to highlight architectural details like doors, shutters, or trim. Bright colors or deep tones can create a strong statement, focusing attention on key aspects and creating visual appeal.
In addition to paint, materials such as colored glass, metal panels, and ceramic tiles can be employed to emphasize the aggressive look. This design method not only personalizes the exterior of the home but also reflects the homeowner's personality and style, making it stand out in the community.
