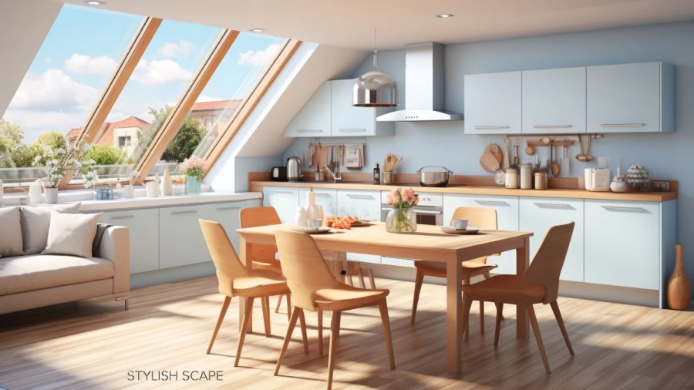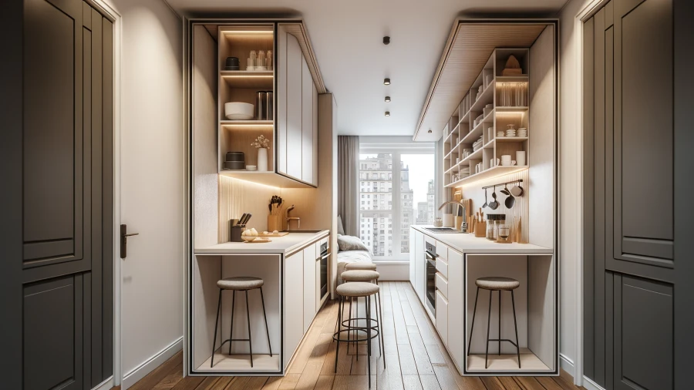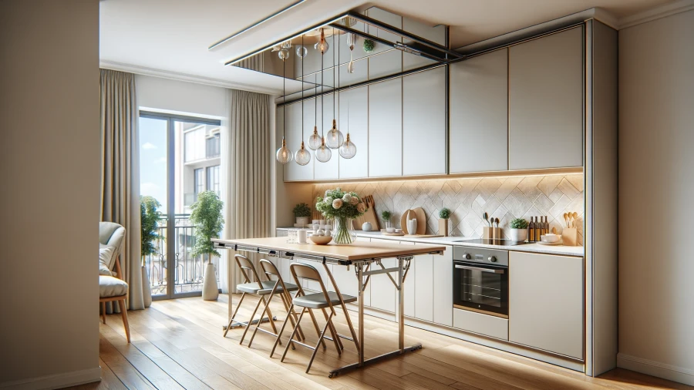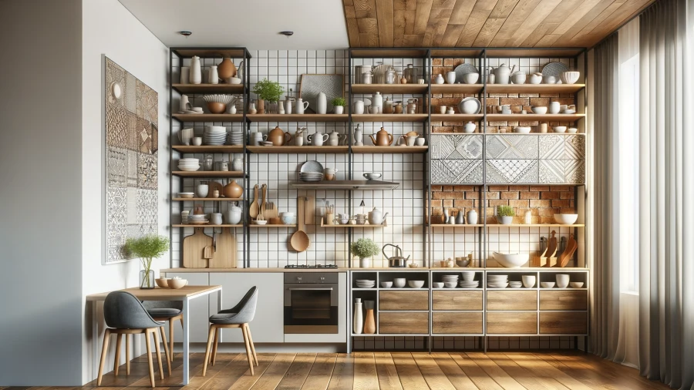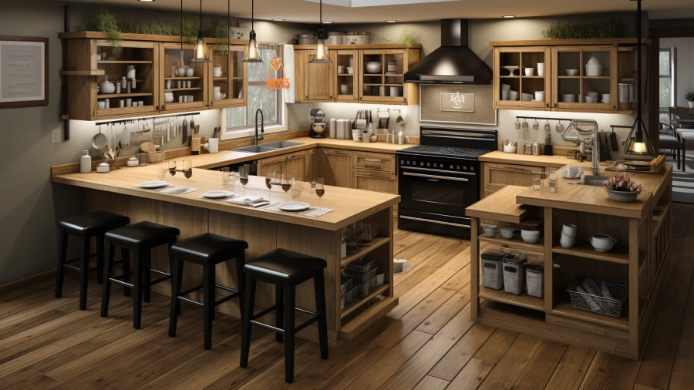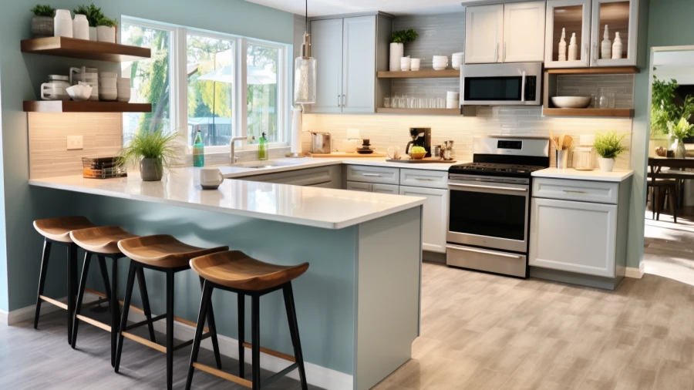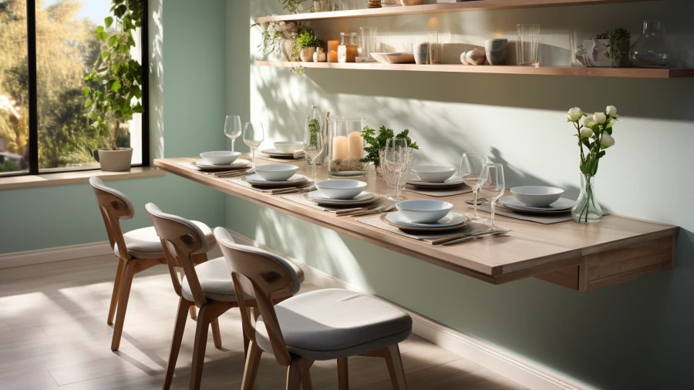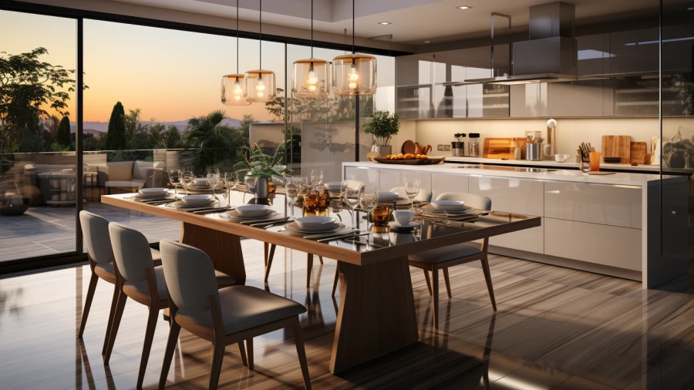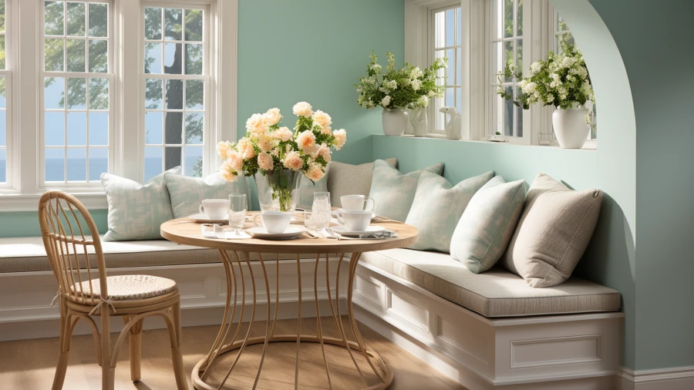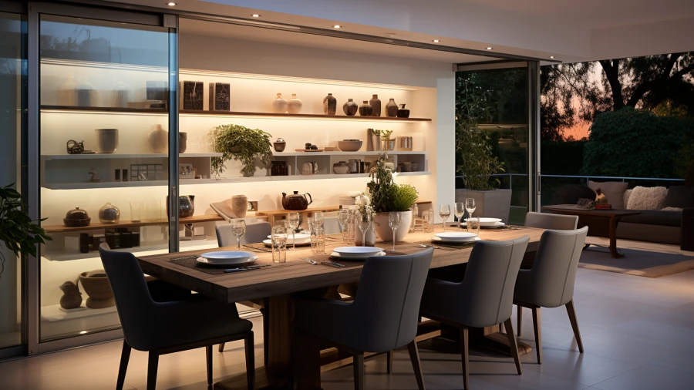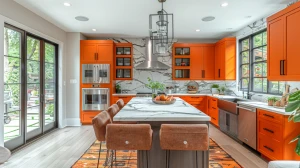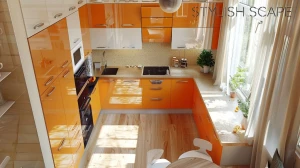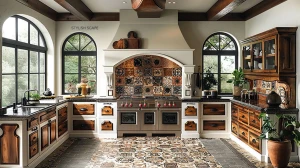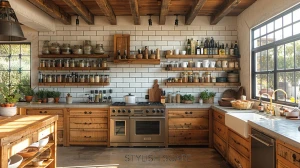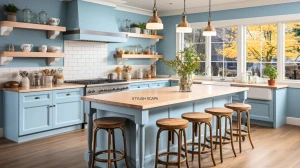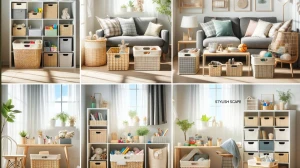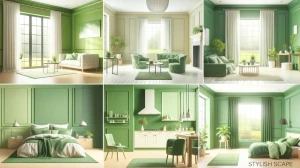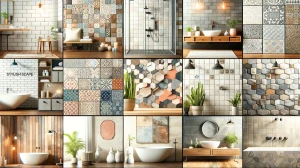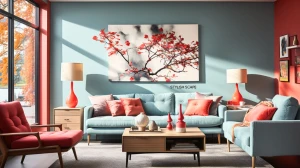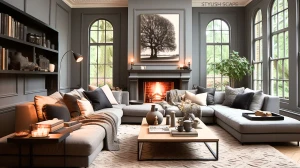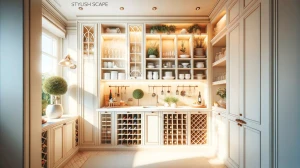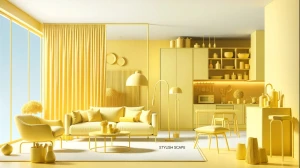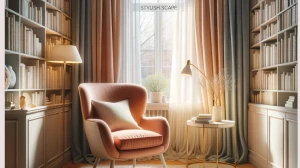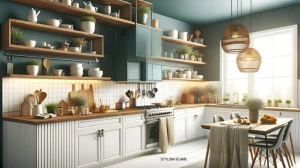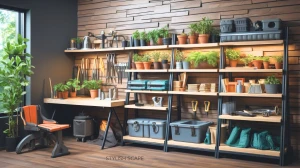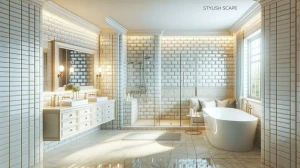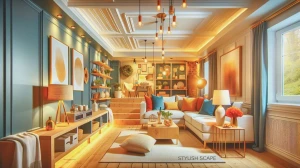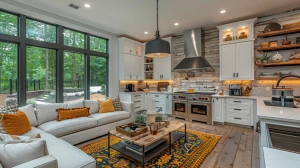
9 Compact Apartment-Friendly Open Kitchen Designs with Dining Room
Discover nine ingenious open kitchen designs for compact apartments, where functionality meets style. From foldable tables to glass partitions, explore space-conscious living that maximizes efficiency without compromising on aesthetics.
by Sona
Updated Dec 15, 2023
On This Page
Step into the realm of smart and space-conscious living with these nine compact apartment-friendly open kitchen designs seamlessly integrated with dining rooms. In these thoughtfully crafted spaces, functionality meets style as each design concept optimizes the use of limited square footage.
From the ingenious use of foldable dining tables and hidden nooks to the elegance of glass partitions and raised dining platforms, these ideas showcase how innovative layouts and multi-purpose furniture can transform small living spaces into chic and practical environments, proving that a well-designed compact apartment can be both efficient and aesthetically pleasing.
1. Galley Kitchen with Breakfast Bar
Embrace the efficiency of a galley-style kitchen layout in a compact apartment by situating appliances and cabinets along a single wall. Optimize the opposite wall by installing a narrow breakfast bar with sleek, space-saving stools. Consider minimalist design elements and a neutral color palette to create an open and uncluttered feel. To enhance functionality, integrate smart storage solutions such as pull-out pantry shelves and utilize the vertical space for additional storage.
2. Foldable Dining Table
For an adaptable dining solution, incorporate a foldable dining table into your open kitchen design. Choose a style that complements the kitchen aesthetics when expanded and can be neatly tucked away against the wall when not in use. Enhance the dining area by installing decorative pendant lighting above the table and consider a mirrored wall to create the illusion of more space. To maintain cohesion, select furniture with similar materials and colors, ensuring a harmonious blend between the kitchen and dining zones.
3. Open Shelving and Wall-Mounted Tables
Foster an airy and open ambiance by incorporating open shelving into the kitchen design. Utilize these shelves for displaying stylish kitchenware and decorative elements. Integrate wall-mounted tables that can be folded down when not in use, providing a flexible dining solution. Add visual interest with a mix of textures, such as open-brick walls or patterned tiles, and choose a cohesive color scheme to tie the kitchen and dining areas together. Maximize functionality by selecting furniture with built-in storage options.
4. Compact Peninsula Layout
Design a space-efficient kitchen by opting for a U-shaped layout with a compact peninsula extending into the dining area. This design provides ample counter space for food preparation and doubles as a convenient dining surface with the addition of barstools. Choose a cohesive material palette and consider open shelving to maintain a sense of continuity between the kitchen and dining spaces. Enhance the visual appeal by incorporating pendant lights above the peninsula, creating a designated dining zone within the open layout.
5. U-Shaped Kitchen with Dining Peninsula
Optimize space in a compact apartment by choosing a U-shaped kitchen layout with a dining peninsula. This design provides a dedicated dining area without compromising on kitchen functionality. Select space-saving seating options like slim barstools that can be easily tucked away beneath the peninsula. To create a cohesive look, use consistent materials and color schemes throughout the kitchen and dining spaces. Consider incorporating pendant lights above the peninsula to delineate the dining area and add a touch of elegance.
6. Floating Dining Table
Create an illusion of floating space with a wall-mounted dining table that can be folded down when not in use. Select chairs that complement the table design and can be conveniently hung on the wall. To enhance the visual appeal, use a contrasting color for the table and chairs against a neutral backdrop. Integrate the dining area into the overall design by incorporating matching decor elements, such as wall art or decorative lighting, to maintain a cohesive and inviting atmosphere.
7. Glass Partitions
Achieve a sense of openness and separation simultaneously with glass partitions that define the kitchen and dining areas. Opt for frameless glass to maintain a sleek and modern aesthetic. Consider integrating a glass dining table and transparent chairs to further enhance the airy feel. Use consistent flooring materials throughout the space to create continuity, and strategically place mirrors to reflect natural light and make the apartment feel more expansive. This design choice adds a touch of sophistication while maintaining the desired openness in a compact setting.
8. Corner Banquette Seating
Design a cozy dining nook by incorporating a corner banquette with built-in storage. This space-saving solution utilizes corners effectively and provides comfortable seating for dining. Pair the banquette with a round or square table to maximize floor space, and choose chairs that can be easily stacked or folded when not in use. Enhance the ambiance with pendant lighting above the table and consider using a mix of patterns and textures for the upholstery to add visual interest.
9. Pocket Doors or Sliding Panels
Integrate pocket doors or sliding panels to create a flexible layout that allows you to conceal or reveal the kitchen and dining areas as needed. This approach offers the option to open up the space for a cohesive feel or close off the kitchen when desired. Choose doors with glass inserts to maintain a sense of openness even when closed. Ensure that the sliding mechanism is smooth and space-efficient. Consider incorporating built-in storage solutions behind the sliding panels for a seamless and organized look.
