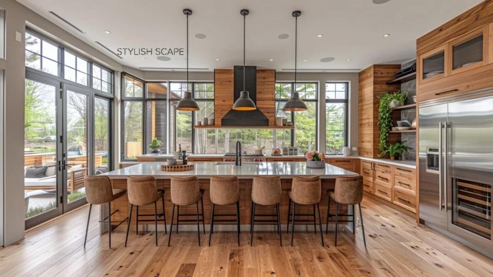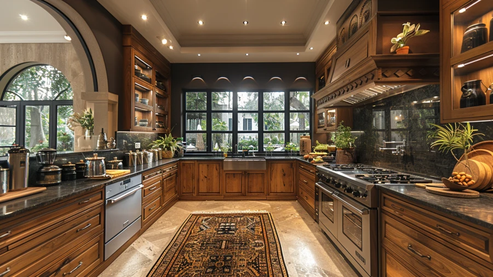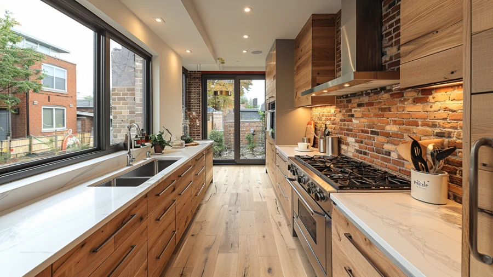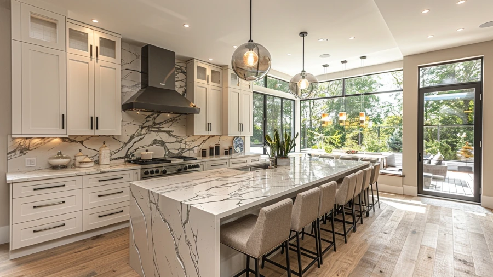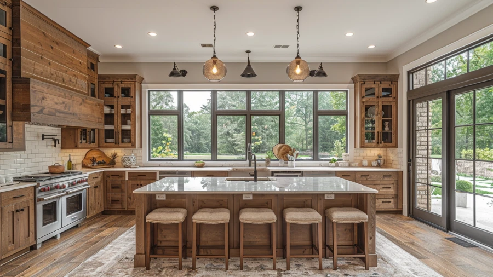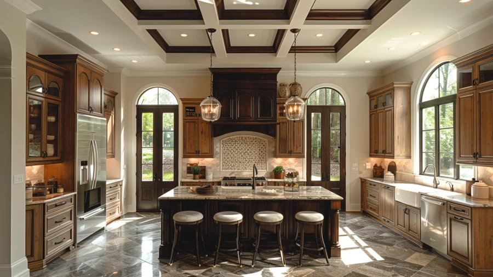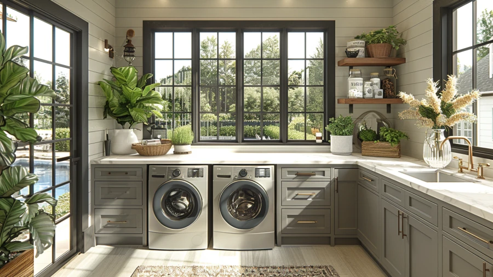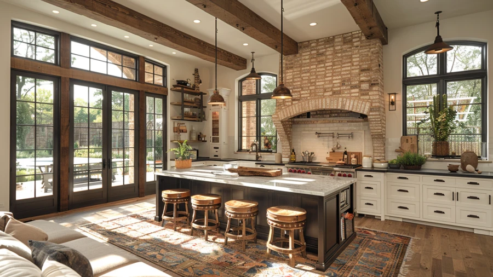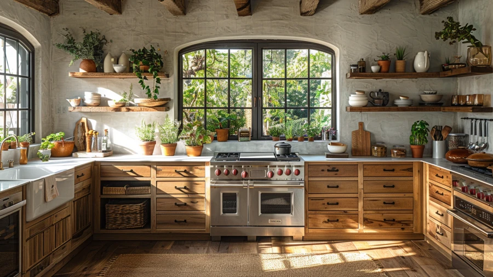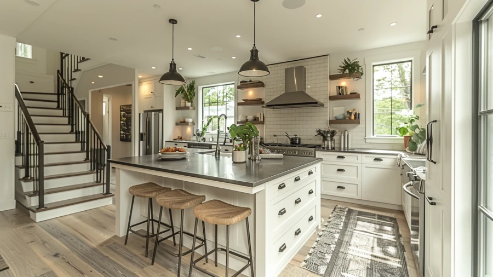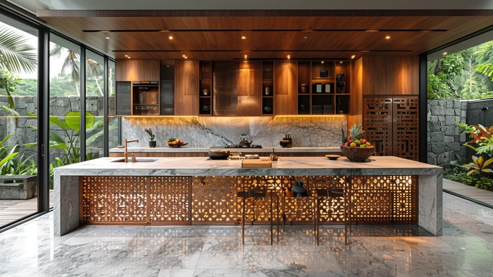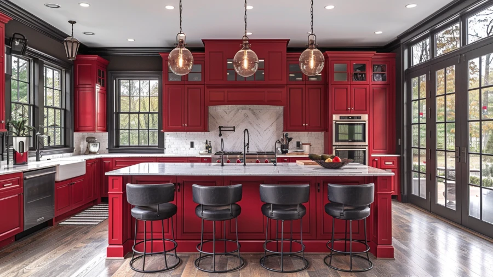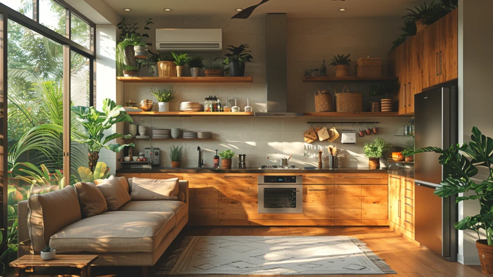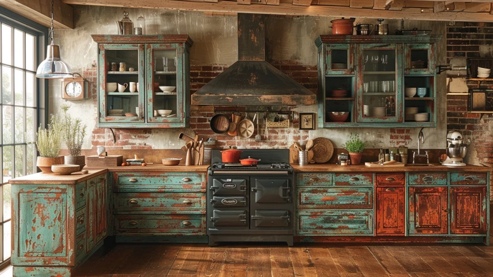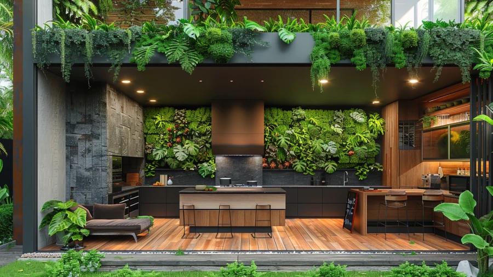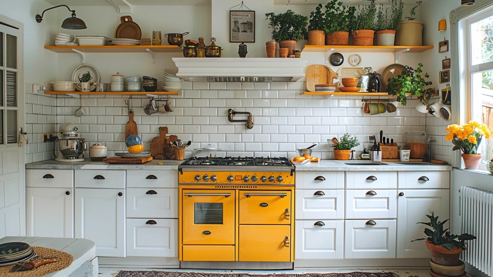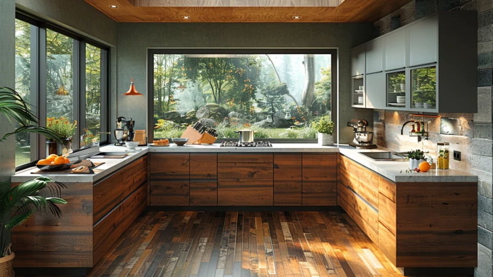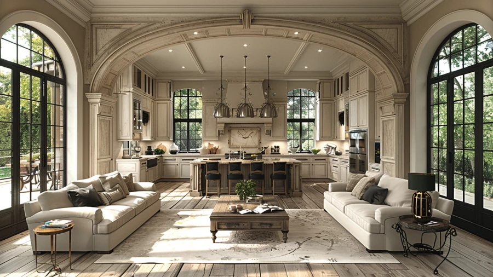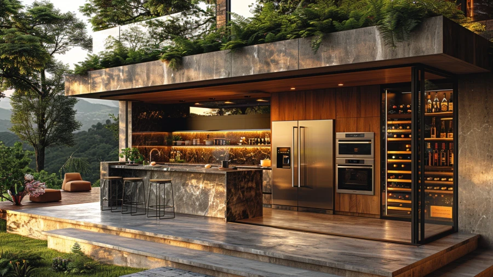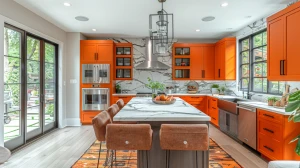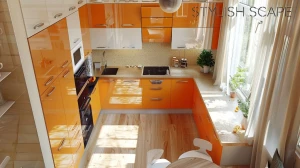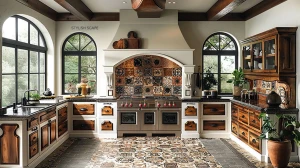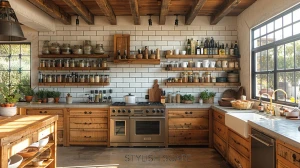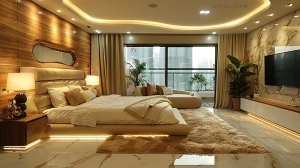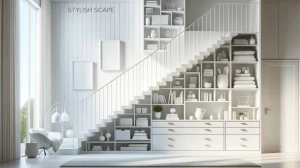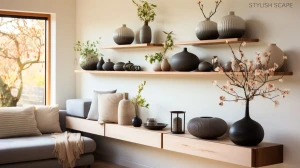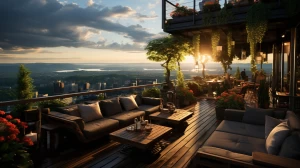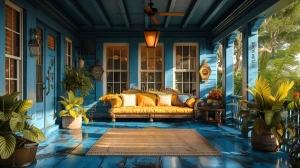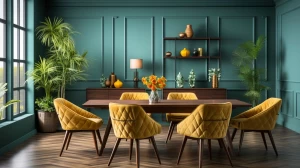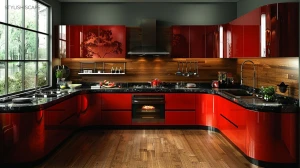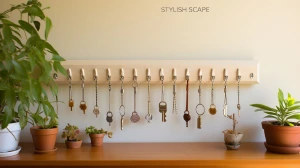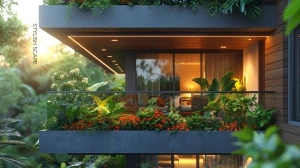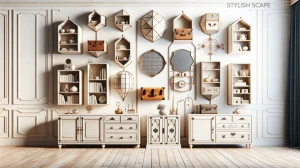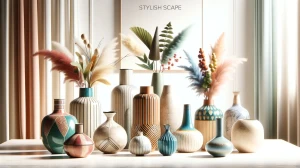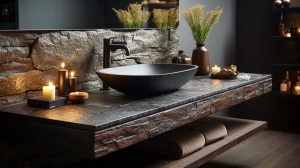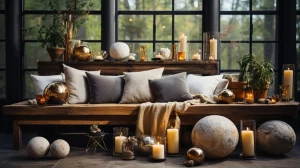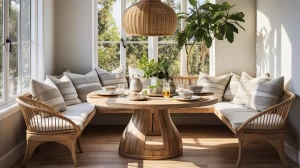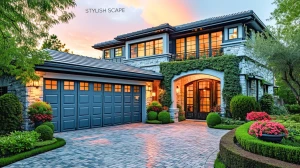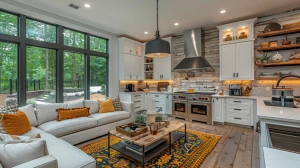
20 Open Kitchen Interior Design Ideas to Elevate Your Home
Open Kitchen Interior Design Ideas allows you to discover a world of culinary creativity. Learn how to make your kitchen a warm and inviting gathering place for dining, cooking, and entertaining by optimizing space, improving functionality, and adding style.
by Niranjani
Updated May 24, 2024
On This Page
- Open Kitchen Interior Design Ideas
- Big Fat Indian Kitchen
- Galley-Style Interior Design for Kitchen
- Easy-to-Maintain Open Kitchen
- Cosy Open Kitchen Design With a Breakfast Counter
- Open Kitchen With Hall Design
- Kitchen With Utility
- Open Kitchen For Hosts
- Open Kitchen Design With Extra Shelf Space
- Open Kitchen Design For Small Houses
- Open Kitchen Design Ideas With Jaalis and More
- Quintessential Red Open Kitchen Design
- Integrated Dining and Kitchen Area
- L-Shaped Open Kitchen Design in a Compact Flat
- Perfectly Rustic Kitchen
- Kitchen Behind the Vertical Garden Wall
- Whimsical White Kitchen
- U-shaped layout for Maximum Utility
- Open Kitchen With an Architrave
- Kitchen That Raises the Bar
Open Kitchen Interior Design Ideas
In order to create a feeling of openness and connectivity, open kitchen interior design ideas emphasize establishing a space that effortlessly combines the kitchen with the rest of the house. Spacious layouts, useful storage options, and fashionable accents are typical features. The use of light colors and natural light increases the room's sense of openness, and the thoughtful arrangement of furniture and appliances maximizes usability and efficiency.
Breakfast bars, islands, and open shelves promote conversation among people and add more workspace. In general, open kitchen designs put equal emphasis on use and beauty, appealing to modern lives where the kitchen serves as a space for living as well as entertaining.
Big Fat Indian Kitchen
Big Fat Indian Kitchens often include lots of space, which enables enormous designs that combine tradition and functionality. Large kitchen sections featuring multiple workstations, lots of space for storing spices and tools, and perhaps even a separate area for using traditional cooking techniques like tandoor or kadai can all be found here.
Rich cultural legacy is reflected in the frequent use of vivid colors, complex patterns, and elaborate craftsmanship. Traditional cookware and beautiful pots and pans can be seen on open shelves. With areas for family and guests to congregate while meals are being prepared, the layout promotes interaction and creates a cozy, homey feeling.
Galley-Style Interior Design for Kitchen
Kitchen interior design in the galley style makes the most of available space by putting a central passageway and parallel counters to work with. As it makes the most of every square inch of space, this arrangement is perfect for smaller or more constrained areas. To preserve an air of openness, galley-style kitchen cabinets, appliances, and storage are frequently sleek and streamlined.
To improve the area, illumination is essential. Recessed lighting or pendant lamps can be used to light up work areas. The design is well-liked in both home and commercial settings since it facilitates simple accessibility between cooking zones and an effective workflow.
Easy-to-Maintain Open Kitchen
Functionality and ease of maintenance are given top priority in an open kitchen. Durable materials for cabinets and flooring provide endurance, while smooth surfaces like quartz countertops or stainless steel make cleaning simple. Organizers and pull-out drawers are two examples of storage solutions that assist prevent clutter.
The principles of minimalist design demand an orderly and uncluttered appearance with lots of negative space to encourage an air of transparency. Selecting fixtures and appliances that require little maintenance makes maintenance even easier. The design prioritizes functionality above style, making it ideal for people who want hassle-free living or busy homes.
Cosy Open Kitchen Design With a Breakfast Counter
A breakfast counter and an intimate open kitchen layout make for a great place to come together for informal meals and conversation. The breakfast counter offers a casual space for quick meals or morning coffee while acting as a transitional feature between the kitchen and living area. Cozy furnishings, plush chairs, and delicate lighting all add to the atmosphere.
The design promotes conversation, enabling the chef to converse with loved ones or visitors while making food. Essentials are kept easily accessible by the ample storage beneath the counter. In general, its design encourages closeness and togetherness.
Open Kitchen With Hall Design
An open kitchen with hall design creates a fluid and linked atmosphere by blending the kitchen smoothly into the living area or nearby hall. The way the rooms are arranged encourages a feeling of continuity and flow. As the cook prepares meals, the kitchen becomes the center of attention in the living area, providing an opportunity for interaction with family and friends.
Zones are defined by carefully placing decor and furnishings to avoid blocking sight. The ambiance is enhanced and distinct regions are defined with the help of lighting. Flexibility and adaptability are given priority in the design to accommodate a range of activities and meetings in the shared area.
Kitchen With Utility
A practical kitchen combines design and usefulness by providing a designated area for things like extra meal prep, laundry, and storage. Along with plenty of storage for cleaning materials and other necessities for the home, this design frequently includes a dedicated space for equipment like washing machines and dishwashers.
Efficiency is prioritized in this layout, which features easy access to utilities and an effective workflow. Space use is maximized with clever storage options like built-in cabinets or pull-out shelving. The layout simplifies domestic tasks and promotes efficiency and organization while keeping a unified look.
Open Kitchen For Hosts
With a design that promotes social interaction and smooth hosting, an open kitchen for hosts places a strong emphasis on entertainment and hospitality. Usually, the layout includes a roomy island or breakfast bar where visitors can congregate while the host cooks. Easy meal preparation and serving are made possible with plenty of counter space and storage.
The performance and longevity of fixtures and appliances are considered while making design decisions, so cooking projects run smoothly. The design encourages a laid-back vibe, and the ambient lighting and adjustable seating options improve the dining experience. All things considered, this style meets the demands of hosts who take pleasure in interacting and entertaining their visitors.
Open Kitchen Design With Extra Shelf Space
Extra shelf space in an open kitchen layout optimizes storage and organization while offering more space for storing kitchen necessities or showcasing decor. Open shelving gives the room more visual appeal while providing simple access to commonly used things. The design makes good use of vertical space, with shelves running the length of unused walls or up to the ceiling.
You can use decorative baskets or containers to keep your space clutter-free and organize smaller stuff. The design strikes a mix between practicality and style, enabling homeowners to construct displays that highlight their personalities while maintaining a clean, well-organized kitchen.
Open Kitchen Design For Small Houses
An open kitchen layout puts smart storage options and multifunctional layouts front and center to maximize space efficiency and functionality in compact homes. Small fixtures and appliances are selected to maximize available space without sacrificing functionality. While keeping the kitchen and surrounding spaces consistent, flexible furniture layouts and thoughtful element placement give a sense of space.
Ingenious storage options that maximize every available space include vertical shelving, pull-out drawers, and built-in cabinets. The kitchen's compact size doesn't compromise its functionality or charm because of the design's emphasis on utility and simplicity.
Open Kitchen Design Ideas With Jaalis and More
A touch of elegance and cultural appeal can be added to an open kitchen design by using traditional components like jaalis (lattice screens). Jaalis provides visual appeal and privacy while letting light pass through for usage as partitions or decorative decorations. When combined with components like rich wood finishes, brass fixtures, and marble worktops, jaalis give the room a feeling of coziness and elegance.
Their elaborate textures and patterns act as focus points, elevating the kitchen's overall visual appeal. By incorporating jaalis into the design, the area becomes genuinely distinctive and welcoming while also celebrating cultural heritage and adding architectural character.
Quintessential Red Open Kitchen Design
An iconic red open kitchen design radiates vitality, passion, and energy. Due to its bright and dynamic nature, red draws attention to itself right away and gives the room a lively vibe. Whether it's applied to accent walls, cabinetry, or accessories, red gives the kitchen coziness and personality. It produces a strong contrast that heightens visual interest when paired with neutral tones like white or beige.
Red can be balanced with natural materials like wood or stone and plenty of lighting to keep it from feeling overpowering the room. For homeowners who enjoy making an impact, the classic red kitchen design is a great option because it radiates warmth and excitement.
Integrated Dining and Kitchen Area
The seamless flow and usefulness of an integrated kitchen and dining space facilitate the easy transitions between cooking, dining, and entertaining. A central island or peninsula that functions as a multipurpose office and meeting place is a common component of this design. It increases the feeling of openness and encourages social interaction by removing obstacles between the kitchen and dining area.
There are plenty of seating alternatives to suit different tastes and events, whether at the dining table, island, or comfortable nooks. In addition to maximizing space the economy, the integrated arrangement fosters a casual, social setting where family and visitors can join together to share meals and make lasting memories.
L-Shaped Open Kitchen Design in a Compact Flat
Compact apartments benefit greatly from an L-shaped open kitchen layout that maximizes both space and usability. This arrangement maximizes productivity and storage while preserving an open, airy atmosphere by making use of two adjacent walls. The L-shaped design minimizes wasted space and pointless steps by facilitating easy transitions between the cooking, prep, and storage zones.
Appliances and fixtures are arranged strategically to use every available space while maintaining comfort and design. The tiny apartment feels even more roomy when light colors, shiny surfaces, and lots of lighting are used. Due to its efficiency and adaptability, the L-shaped open kitchen design is a popular option for trendy urban homes.
Perfectly Rustic Kitchen
A beautifully rustic kitchen creates the homey atmosphere of a country town by radiating coziness, charm, and nostalgia. The area is given a sense of history and authenticity by the natural materials, worn finishes, and vintage details that are embraced in this design. Earthy colors like warm browns, soft greens, and deep blues evoke a sense of harmony and tranquility, while exposed rooftops, reclaimed wood flooring, and stone countertops add to the rustic style.
The kitchen gains personality and personal touches from the varied design items, homemade pottery, and treasured artifacts displayed on open shelving. The ideal rustic kitchen invites homeowners to slow down, relax, and enjoy the comforts of home by accepting flaws and highlighting the beauty of simplicity.
Kitchen Behind the Vertical Garden Wall
Placing the kitchen behind a wall of vertical gardens allows the natural beauty of the outdoors to come inside, and it also makes a cool backdrop for cooking experiments. The verdant greenery of the vertical garden infuses the kitchen area with a sense of life and tranquillity, resulting in a seamless transition between indoor and outdoor spaces.
In addition to enhancing air quality, plants also promote relaxation and a sense of well-being. Earthy shades, organic materials, and simple design can enhance the natural aspects in the kitchen. Ample natural light is ensured by thoughtfully positioned windows or skylights, which further improves the atmosphere. It is invigorating to cook in the middle of a lush garden, which transforms the kitchen into a peaceful haven in the house.
Whimsical White Kitchen
A fanciful white kitchen creates a cheery and enchanting atmosphere by fusing the classic elegance of white with inventive and fun features. White worktops, backsplashes, and cabinets provide a blank canvas on which fun details like brightly colored hardware, unusual light fixtures, and unconventional decor may shine. Open shelving can display wacky sets of dinnerware or artwork, giving the space more character and flair.
Pops of brilliant colors or patterns provide a sense of playfulness and spontaneity, while textured materials like subway tiles or beadboard can provide depth and visual appeal. The cheerful, creative, and whimsical white kitchen creates a warm, inviting space that is perfect for everyday living, entertaining, and cooking.
U-shaped layout for Maximum Utility
A U-shaped design maximizes the utilization of three walls for preparation, cooking, and storage, which maximizes space efficiency and functionality. Ample countertop space for several work zones is provided by this design, guaranteeing efficient productivity and simple access to necessities. The U-shaped arrangement places the sink, stove, and refrigerator in the most convenient positions to form a comfortable and effective cooking triangle.
In addition to maximizing storage space, additional storage options like pull-out drawers, overhead cabinets, and corner units also keep the kitchen neat and clutter-free. The U-shaped design makes the most of every square inch of space available, which makes it the perfect option for small to medium-sized kitchens looking to maximize functionality without sacrificing comfort or elegance.
Open Kitchen With an Architrave
Architectural details like ornamental moldings or trim around doorways and openings provide an open kitchen with an architrave an advanced, elegant touch. The kitchen's borders are marked by the architrave, which acts as a frame to preserve the room's openness and flow. It enhances the design's overall aesthetic appeal by adding visual intrigue and character.
Whether the kitchen is eclectic, modern, or traditional in character, the architrave can be made to fit. The open kitchen is elevated from a practical area to a work of art that enhances the entire house by adding architectural details like an architrave.
Kitchen That Raises the Bar
Raising the bar means creating a luxurious and high-performing cooking space while also setting new benchmarks for elegance, innovation, and functionality. To provide an exceptional culinary experience, this design combines premium finishes, state-of-the-art appliances, and cutting-edge technology. Gorgeous islands or breakfast bars with integrated seating for guests, waterfall countertops, and built-in wine refrigerators can be the kitchen's main attraction.
Custom storage solutions and bespoke cabinetry guarantee that every requirement is satisfied with style and efficiency, while high-end materials like marble, granite, or quartz lend an air of sophistication and opulence to the area. A dream come true for discriminating homeowners, the kitchen that raises the standard is a statement piece within the house and symbolizes luxury and pleasure.
