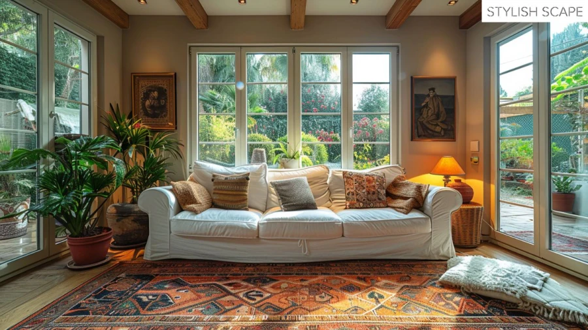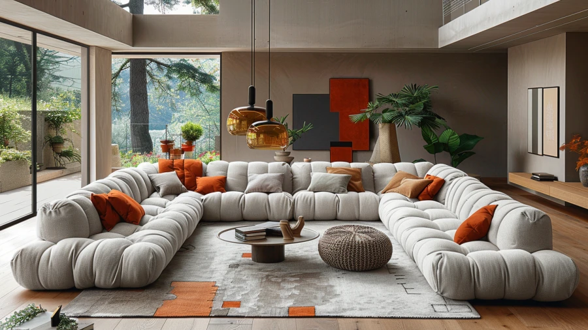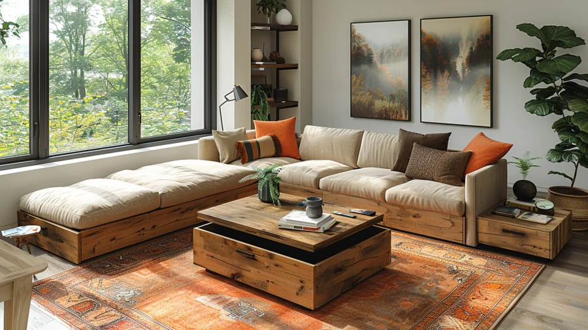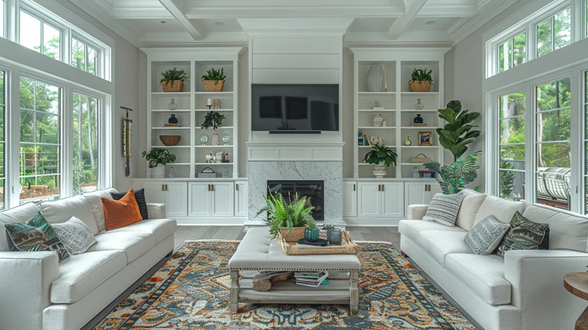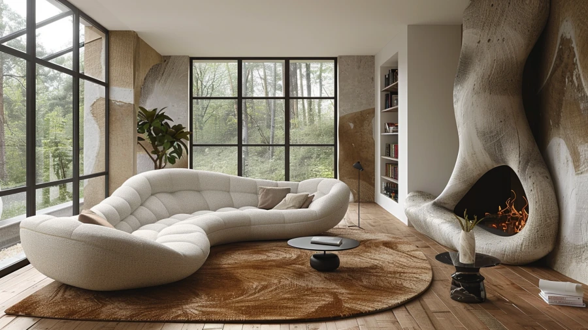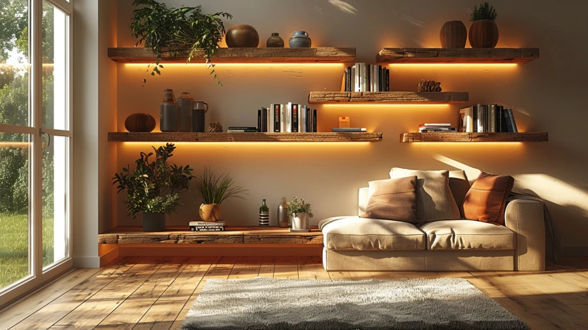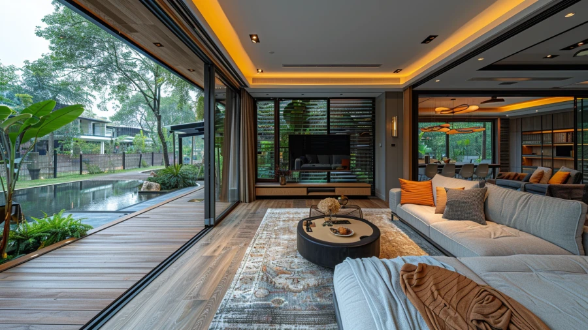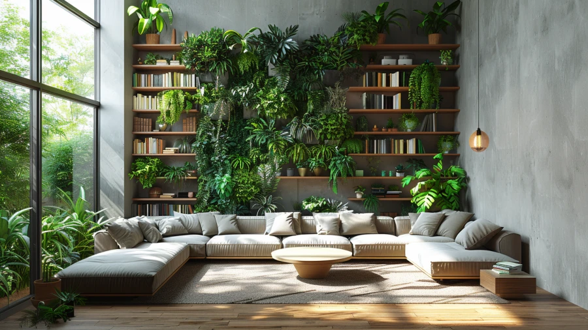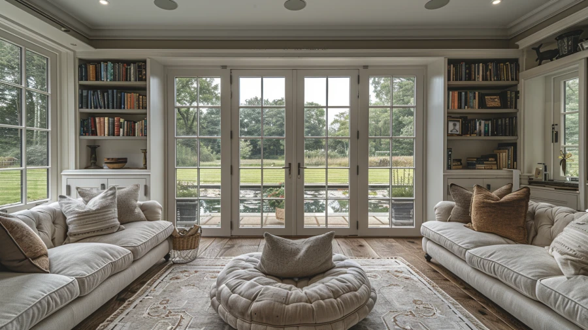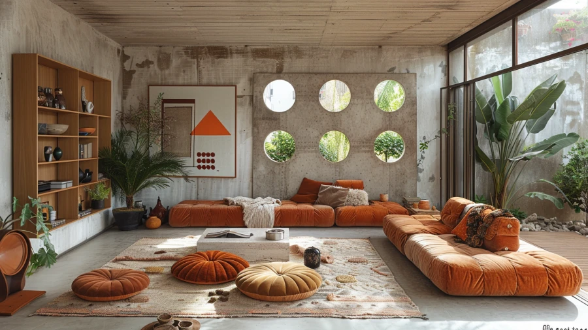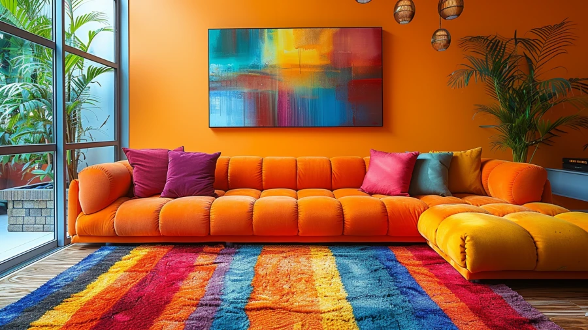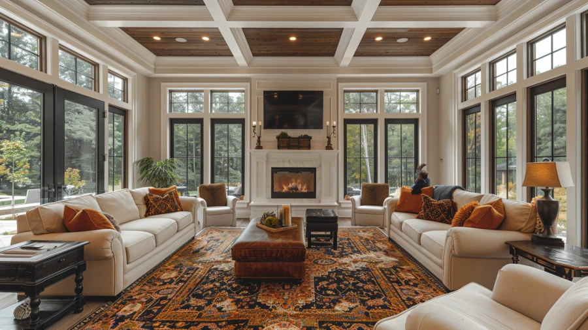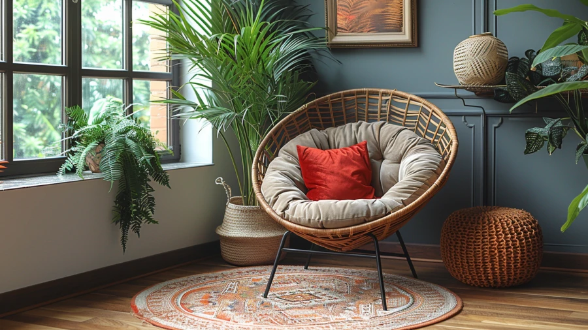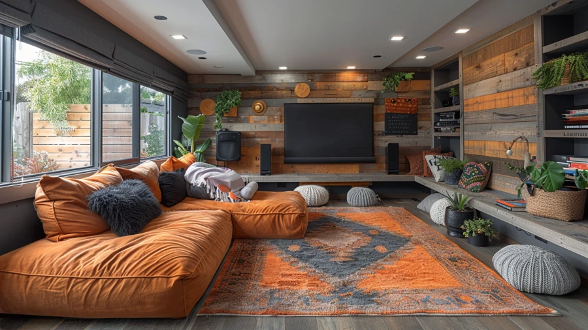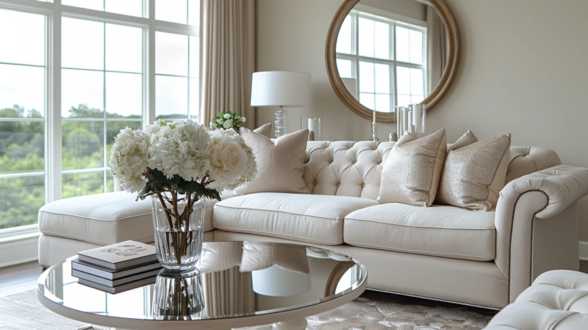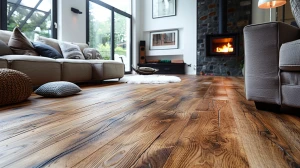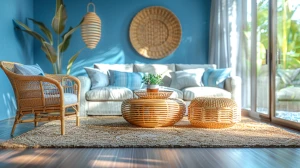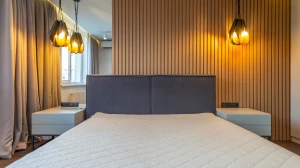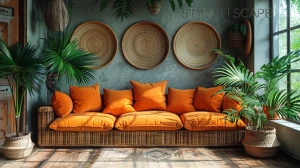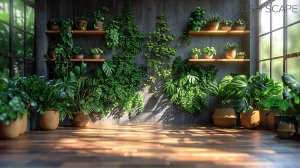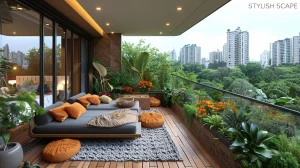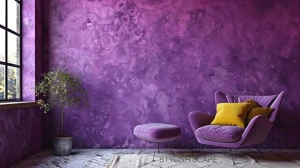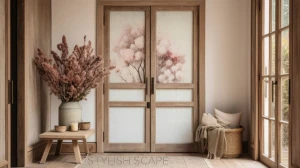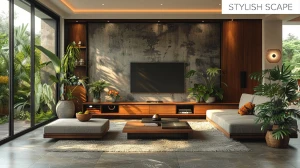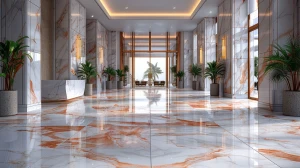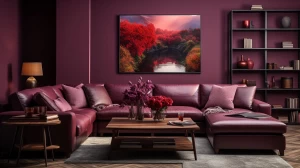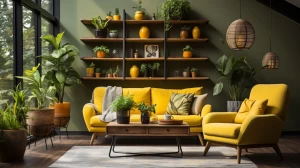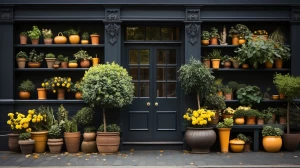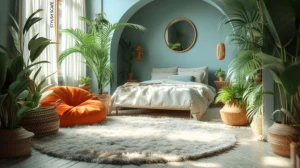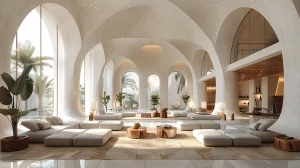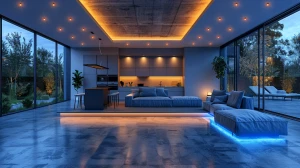
Best Smart Solutions for Awkward Living Room Layouts
Transform your space with clever Awkward Living Room Layout Ideas. Explore practical and stylish Awkward Living Room Layout Ideas to make every corner work for you and enhance your home's functionality.
by Priyanka P
Updated Aug 06, 2024
On This Page
- Transformative Modular Magic
- Dual-Purpose Wonders Living Room
- Custom Built-Ins Living Room
- Curved Elegance
- Floating Shelf Innovation
- Sliding Solutions for Living Room
- Vertical Oasis Living Room
- Bespoke Carpentry
- Artful Divider Living Room
- Color Blocking Living Room Design
- Ceiling Accents
- Corner Comfort Living Room
- Interactive Walls
- Reflective Brilliance
- How Do You Use an Awkward Corner?
Transformative Modular Magic
Modular furniture is perfect for making the most of an awkward living room. These pieces are designed to be flexible and customizable, meaning you can rearrange them to fit any space. For instance, modular sofas come in sections that you can move around or connect in different ways.
This allows you to create various seating arrangements or even separate areas within the same room. Modular storage units can also be adjusted to fit into unusual spaces, helping you keep things organized. This type of furniture makes it easy to change your living room layout whenever you want, adapting to different needs or preferences. By using modular furniture, you can turn a tricky layout into a functional and stylish living area.
Dual-Purpose Wonders Living Room
Dual-purpose furniture is ideal for making an awkward living room more functional. Items like a sofa bed or a coffee table with storage can save space and serve multiple functions. For example, a sofa bed provides both seating and sleeping options, making it perfect for small spaces or guest rooms.
Coffee tables with hidden storage can help you keep the room tidy while providing a place to put things. These versatile pieces help you get the most out of your living area without overcrowding it. By incorporating dual-purpose furniture, you can make your living room more practical and organized, turning even the most awkward layouts into efficient spaces.
Custom Built-Ins Living Room
Custom built-ins are a great solution for awkward living rooms because they can be designed to fit the exact dimensions and shape of your space. Unlike off-the-shelf furniture, built-ins can be tailored to make use of every inch of your room. For example, you can have built-in bookshelves, a custom entertainment center, or even a bench with storage underneath.
This type of furniture fits snugly into the room, making it look like it was always meant to be there. Built-ins help to maximize space, reduce clutter, and create a cohesive look. They can be designed to match your style and needs, turning an awkward room into a well-organized and stylish area.
Curved Elegance
Curved furniture can help soften the look of a room with sharp angles or unusual shapes. Instead of traditional straight-edged pieces, opt for items with rounded corners or curved lines. For example, a round coffee table or a curved sofa can help balance out the room's geometry.
This type of furniture creates a more fluid and inviting atmosphere, reducing the harshness of angular designs. Curved pieces can also help guide movement through the room, making it feel more open and comfortable. Adding rounded elements, like a circular rug or a curved bookshelf, can further enhance the harmony of the space. This approach makes an awkward layout feel more balanced and aesthetically pleasing.
Floating Shelf Innovation
Floating shelves are a smart way to use wall space in an awkward living room. Unlike traditional shelves that take up floor space, floating shelves are mounted directly on the wall, leaving the floor area open. You can place them at various heights to display books, plants, or decorative items.
This helps to keep the room tidy and makes use of vertical space. Floating shelves can also be customized to fit the room’s style, whether you want them to blend in or stand out. They are a modern and functional solution for adding storage and decoration without overwhelming the space. By using floating shelves, you can make an awkward layout more organized and visually appealing.
Sliding Solutions for Living Room
Sliding doors or partitions can be a clever way to manage an awkward living room layout. These solutions allow you to create separate zones or adjust the room’s flow without making permanent changes. For example, sliding doors can divide an open-plan space into smaller areas for different activities, like a TV zone and a reading nook.
Sliding partitions can also be used to section off parts of the room, providing privacy or changing the room’s look as needed. This flexibility helps you adapt the space to different uses and occasions. Sliding solutions make it easy to transform an awkward layout into a more functional and versatile living area.
Vertical Oasis Living Room
When floor space is limited, consider using vertical space to your advantage. Tall furniture and storage solutions can draw the eye upward and make the room feel more spacious. For example, tall bookshelves or vertical gardens can add interest and functionality without taking up much floor area.
Hanging storage units or wall-mounted shelves can also help keep the room organized. This approach helps to maximize every inch of the room, making it feel larger and less cluttered. By focusing on vertical space, you can create a more open and organized living area, even in a room with an awkward layout.
Bespoke Carpentry
Bespoke carpentry involves creating custom-built furniture and features designed specifically for your living room. This could include custom bookshelves, built-in benches, or tailored cabinetry that fits perfectly with your room’s dimensions. Unlike standard furniture, bespoke carpentry is made to fit your exact needs and the unique shape of your room.
This means you can use every corner and nook efficiently. Custom carpentry not only helps in maximizing space but also adds a personal touch to your home. It blends seamlessly with your room’s design, creating a cohesive and well-organized living area. Bespoke carpentry is a stylish and functional solution for any awkward layout.
Artful Divider Living Room
Room dividers are a practical and stylish way to manage an awkward living room layout. You can use decorative screens, hanging curtains, or open shelving units to create distinct zones within the room. For example, a folding screen can separate a reading nook from the main living area, while open shelving can define spaces without blocking light.
This approach helps to organize the room and make it feel more structured. Artful dividers also add a decorative element, enhancing the room’s overall look. By using dividers, you can make an awkward layout feel more intentional and functional while adding visual interest.
Color Blocking Living Room Design
Color blocking is a technique where different colors or patterns are used to define various areas within a room. This can be achieved by painting sections of walls in contrasting colors or using distinct rugs and furniture. For instance, you might use a bold color to highlight the seating area and a different color for a dining nook.
This method helps to visually separate zones and create a sense of organization in an awkward layout. Color blocking also adds a dynamic and modern touch to the room’s design. By using this approach, you can make your living space feel more cohesive and stylish, even if the layout is challenging.
Ceiling Accents
Adding accents to the ceiling can help balance out an awkward living room layout and create visual interest. Consider features like exposed beams, decorative paint patterns, or unique light fixtures. Ceiling accents draw the eye upward and can make the room feel more expansive.
For example, painting the ceiling a different color or adding a decorative chandelier can enhance the room’s design and make it feel more cohesive. Ceiling accents also help to distract from awkward angles or shapes in the room. By focusing on the ceiling, you can add a distinctive element to your living space, making it feel more well-designed and balanced.
Corner Comfort Living Room
Utilize empty corners in your living room by turning them into cozy, functional spaces. For example, place a comfortable armchair and a small side table in a corner to create a reading nook. You can also add a tall plant or a decorative floor lamp to fill the space and make it more inviting. Using corner shelves or a small desk can also help maximize the area.
This approach makes use of otherwise wasted space and adds functionality to your room. By focusing on corner comfort, you can make an awkward layout feel more organized and pleasant, turning every part of the room into a useful area.
Interactive Walls
Interactive walls can add a fun and practical element to an awkward living room layout. Features like chalkboard paint, magnetic boards, or mounted games can turn a wall into an engaging space. For example, a chalkboard wall can be used for writing messages or doodling, while a magnetic wall can hold photos or notes.
Interactive walls make the room more dynamic and offer practical uses. This approach helps to make an awkward layout feel more purposeful and enjoyable. By incorporating interactive elements, you can create a living room that is not only functional but also entertaining and unique.
Reflective Brilliance
Incorporating mirrors or reflective surfaces can make an awkward living room layout feel more open and spacious. Mirrors reflect light and can help brighten up dark corners, making the room feel more airy. For example, placing a large mirror on one wall can create the illusion of more space and add a touch of elegance.
Reflective surfaces, such as glass tables or shiny decor, can also enhance the room’s brightness and openness. This approach helps to visually expand the space and make it feel less confined. By using reflective elements, you can transform an awkward layout into a more open and inviting area.
How Do You Use an Awkward Corner?
- Assess the Space: Look at the corner and see how much room you have. Measure the space to understand what will fit there.
- Choose a Function: Decide what you want the corner to be used for. It could be a reading nook, a small workspace, or a decorative area.
- Pick Furniture: Select furniture that fits the corner. For a reading nook, choose a comfy chair and a small side table. For a workspace, find a small desk and a chair.
- Add Lighting: Place a lamp or wall sconce in the corner to make the space cozy and functional. Good lighting makes the area more inviting.
- Decorate: Add personal touches like a plant, artwork, or a rug. This will make the corner feel like a natural part of the room.
- Maintain Accessibility: Ensure that the corner doesn’t block pathways or make the room feel cramped. Keep it easy to access and use.
By following these steps, you can turn an awkward corner into a useful and stylish part of your living room.
