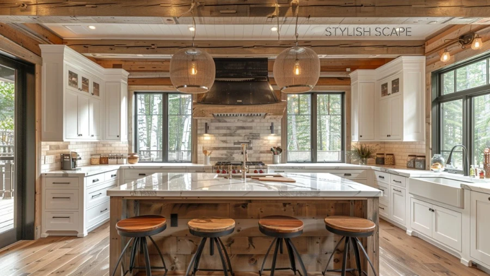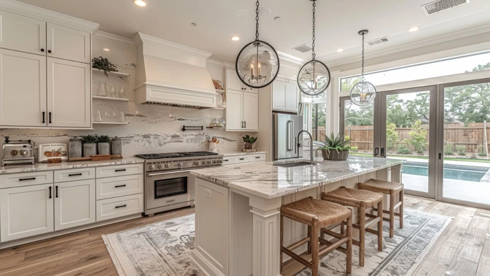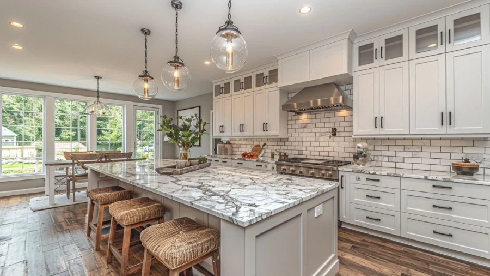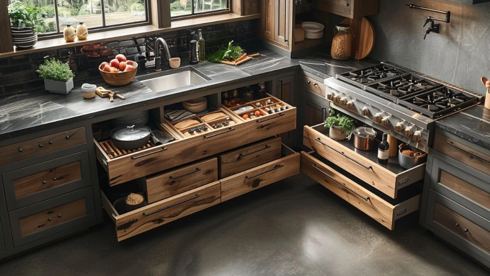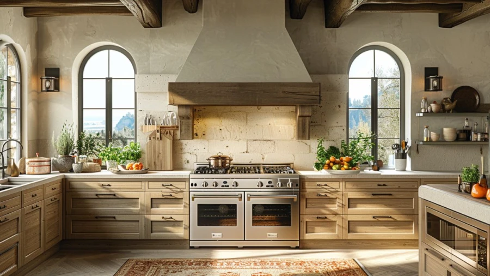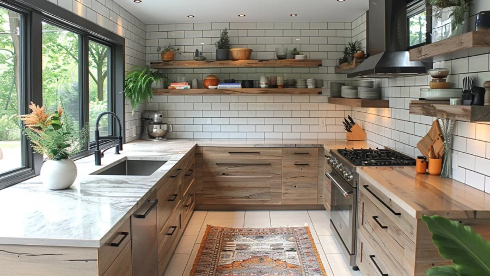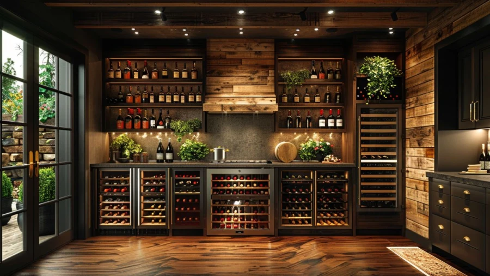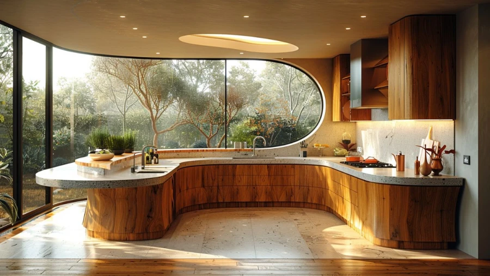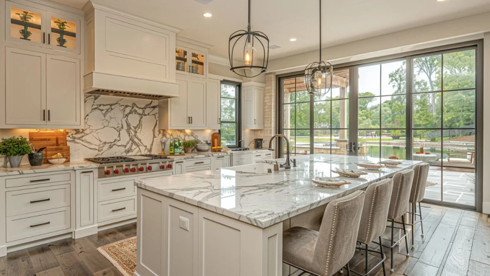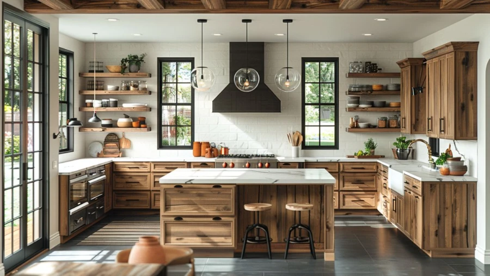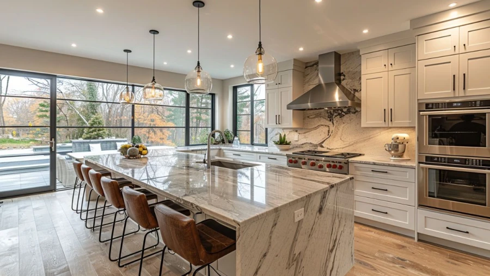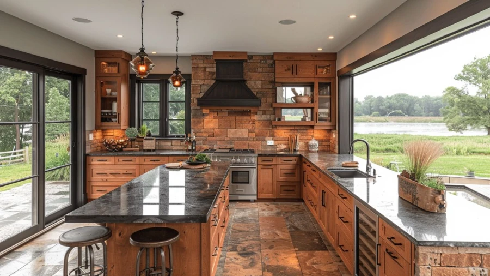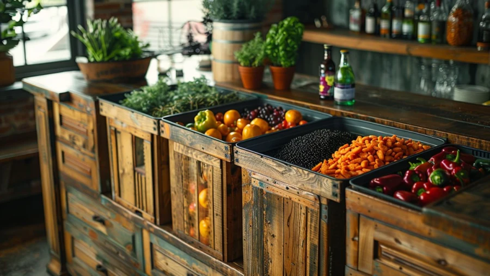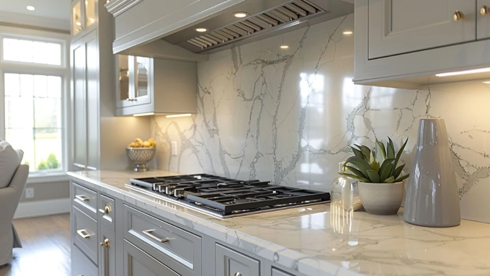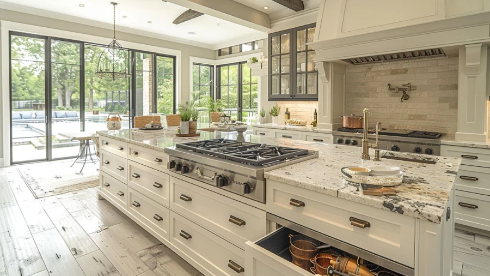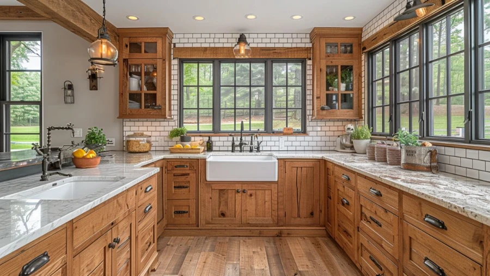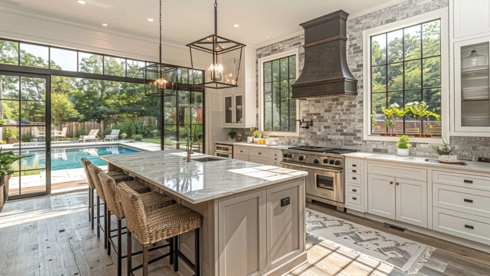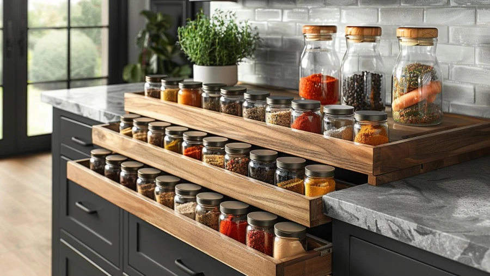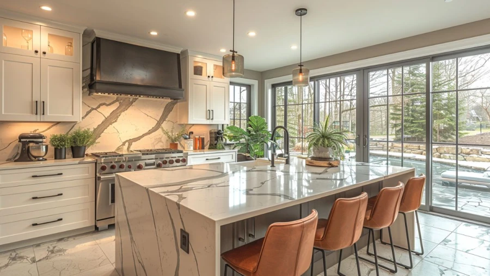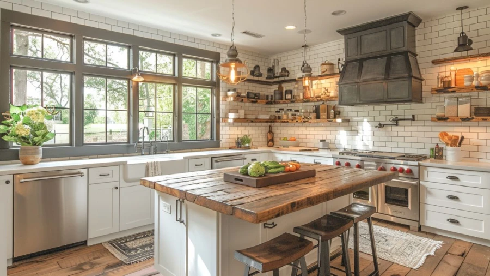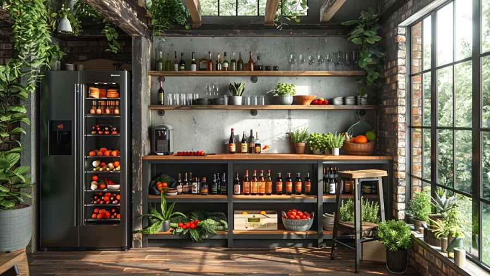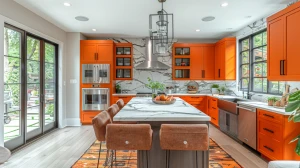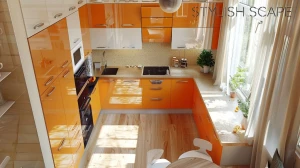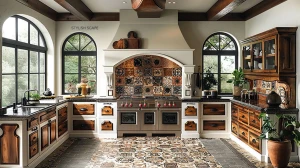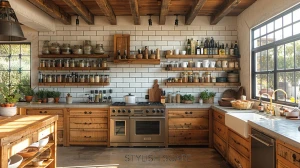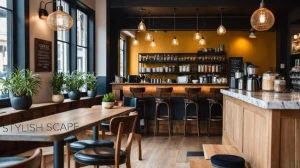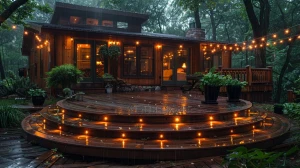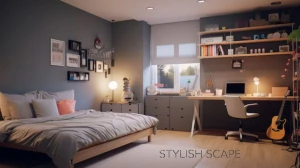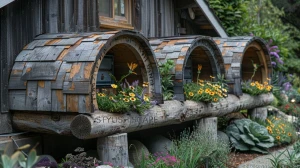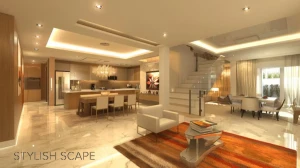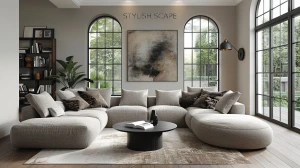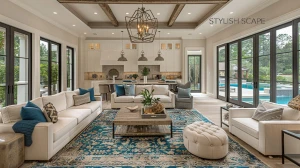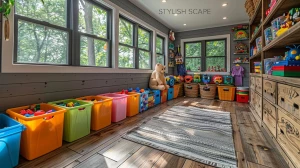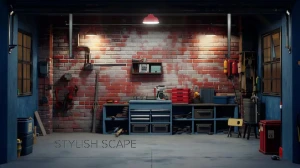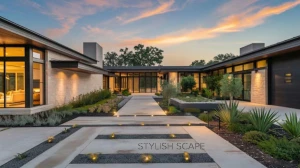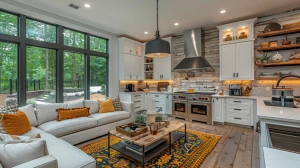
Top 20 Creative Kitchen Peninsula Ideas to Elevate Your Space
Take a look at the Top 20 creative kitchen peninsula ideas to elevate your space. These kitchen peninsula ideas will help you design a stylish and functional kitchen that enhances your home.
by Maivizhi A
Updated Aug 14, 2024
On This Page
- Kitchen Peninsula Ideas
- Breakfast Bar Peninsula
- Multi-Level Peninsula
- Storage-Integrated Peninsula
- Cooking Zone Peninsula
- Open Shelving Peninsula
- Wine Rack Peninsula
- Curved Peninsula
- Seamless Peninsula
- Drop-Leaf Peninsula
- Peninsula with Built-In Appliances
- Peninsula with Seating
- Peninsula with Built-In Recycling Bins
- Peninsula with Pop-Up Outlets
- Peninsula with Hidden Storage
- Peninsula with a Farmhouse Sink
- Peninsula with a Built-In Desk
- Peninsula with a Spice Rack
- Peninsula with a Waterfall Edge
- Peninsula with a Chalkboard Surface
- Peninsula with a Built-In Beverage Center
- How do You Choose the Right Materials For a Kitchen Peninsula to Match the Overall Kitchen Design?
- How Do You Light a Kitchen Peninsula Effectively to Enhance Both Its Functionality and Aesthetics?
Kitchen Peninsula Ideas
Updating your kitchen with a peninsula can be a great idea. A kitchen peninsula is a useful addition that can make your cooking space better and more stylish. It gives you extra counter space, storage, and helps with the flow of the kitchen layout. A kitchen peninsula is versatile. It can be used as a breakfast bar, a place to prepare meals, or even a spot for guests to hang out. It helps separate the kitchen from other areas like the dining room or living room while keeping the space open and welcoming.
You can choose from many different styles and designs to fit your kitchen’s look, whether you prefer a modern or rustic feel. A well-chosen peninsula can make your kitchen both more functional and more attractive. Exploring different kitchen peninsula ideas can help you create a kitchen that works well and looks great.
Breakfast Bar Peninsula
A Breakfast Bar Peninsula is a versatile kitchen design feature that provides a dedicated space for casual dining and socializing. Positioned at the end of a kitchen countertop or island, this peninsula extends outward to create an inviting bar-like area. Typically, it includes high counter stools or bar chairs for comfortable seating. This setup is ideal for quick breakfasts, snacks, or informal meals.
To enhance functionality, it can incorporate built-in outlets for charging devices and under-counter lighting for a warm ambiance. The breakfast bar peninsula not only serves as a practical eating area but also as a visual focal point in the kitchen, offering a seamless transition between cooking and dining spaces. Its compact design makes it suitable for both large and small kitchens, optimizing space while fostering a relaxed, social environment.
Multi-Level Peninsula
A Multi-Level Peninsula introduces a dynamic and functional element to kitchen design with varying countertop heights. This design feature consists of a central peninsula with distinct levels, often including a higher surface for dining or barstool seating and a lower one for food preparation. The elevated section can serve as an informal eating area, while the lower counter provides ample space for cooking and meal prep.
This dual-level setup enhances workflow by separating tasks and creating dedicated zones within the kitchen. It also allows for creative design opportunities, such as incorporating different materials or colors for each level to add visual interest. The multi-level peninsula is particularly useful in open-concept spaces, offering both a practical workspace and a stylish focal point for entertaining.
Storage-Integrated Peninsula
A Storage-Integrated Peninsula maximizes kitchen efficiency by combining counter space with built-in storage solutions. This design feature extends from the main kitchen area and incorporates various storage options, such as cabinets, drawers, and shelves, within its structure. The storage can be customized to suit specific needs, including deep drawers for pots and pans, pull-out shelves for easy access to utensils, or open shelving for frequently used items.
Additionally, the peninsula may include a small pantry or wine rack to further enhance storage capabilities. By integrating storage into the peninsula, the kitchen maintains a clean and uncluttered appearance while providing ample space for organization. This practical approach is ideal for optimizing kitchen space, especially in smaller or more compact layouts, ensuring that everything is within reach and neatly stored.
Cooking Zone Peninsula
A Cooking Zone Peninsula is designed to enhance your kitchen's functionality while providing ample workspace. This peninsula integrates essential cooking appliances and tools, such as a built-in cooktop or stove, and includes a range hood to handle ventilation efficiently. The peninsula often features ample counter space for food prep and can be equipped with deep drawers and cabinets for storing pots, pans, and utensils.
Additionally, it can incorporate a small sink or integrated cutting board for added convenience. Positioned strategically, the Cooking Zone Peninsula creates a central hub in the kitchen, allowing the cook to prepare meals while staying connected with guests. The layout promotes a smooth workflow from cooking to serving, with easy access to ingredients and cooking tools. This design is particularly useful in open-plan homes, where it serves as both a functional workspace and a social gathering spot.
Open Shelving Peninsula
An Open Shelving Peninsula offers a stylish and practical storage solution for modern kitchens. This design features open shelves instead of traditional cabinets, providing easy access to frequently used items like dishes, glassware, and cookbooks. The peninsula's open shelves create a visually appealing focal point, allowing for decorative displays and personalized touches. This layout promotes organization and encourages you to keep the items you use most often within reach.
The open design also helps in making the kitchen feel more spacious and airy, as it reduces visual clutter. Additionally, incorporating different shelving heights and widths can accommodate various kitchen essentials and decorative pieces. The Open Shelving Peninsula is ideal for those who appreciate a clean, minimalist look and are comfortable with the idea of showcasing their kitchenware.
Wine Rack Peninsula
A Wine Rack Peninsula is a sophisticated addition to a kitchen that combines functionality with elegance. This design incorporates a built-in wine rack or wine fridge into the peninsula, providing a dedicated space for storing and displaying your wine collection. The wine rack can be designed to hold bottles horizontally or vertically, depending on the space and style preferences.
The peninsula may also include additional features such as a countertop for wine preparation or serving, with space for glassware and corkscrews. This setup allows for easy access to your favorite wines while entertaining guests and creates a stylish centerpiece in your kitchen. The Wine Rack Peninsula is perfect for wine enthusiasts who want to integrate their passion into their kitchen design, making it both a practical storage solution and a visual statement.
Curved Peninsula
A curved peninsula offers a sleek, modern look with its gently rounded edges that soften the kitchen's overall design. This shape not only enhances the flow of the space but also promotes a more social atmosphere, making it easier for guests to gather around. The curve can be tailored to fit various kitchen sizes and layouts, from compact areas to expansive open plans. Additionally, the curved design creates more surface area for seating and counter space, often incorporating bar stools or small chairs.
The smooth lines of a curved peninsula can also help in creating a more fluid transition between the kitchen and adjoining living areas, making it ideal for open-concept homes. This design can be achieved with various materials, including granite, quartz, or wood, and can be complemented with elegant lighting fixtures or integrated appliances.
Seamless Peninsula
A seamless peninsula integrates effortlessly into the kitchen layout, creating a unified and polished appearance. This design focuses on continuity, where the peninsula blends smoothly with the rest of the cabinetry and countertops, often featuring a consistent material and finish throughout. The seamless effect is achieved through careful planning and execution, ensuring that the peninsula looks like an extension of the kitchen rather than a separate element.
This design can make a small kitchen appear larger by eliminating visual breaks and maintaining a clean, uncluttered look. Options for a seamless peninsula include using materials like quartz or marble for a sleek surface, and employing techniques such as undermount sinks and integrated appliances to enhance the effect. The result is a sophisticated, modern space that feels both functional and aesthetically pleasing.
Drop-Leaf Peninsula
A drop-leaf peninsula is a versatile addition to any kitchen, offering the flexibility to expand or reduce counter space as needed. This design features a hinged extension that can be folded down when not in use, allowing for more open space in the kitchen. When extended, the drop leaf provides additional surface area for meal prep, dining, or entertaining. This adaptability is particularly beneficial in smaller kitchens where space is at a premium.
The drop-leaf design can be paired with various materials and finishes, from wood to granite, to match the kitchen's aesthetic. It can also include built-in storage or seating options, enhancing its functionality. This type of peninsula is ideal for those who need a flexible solution that can adapt to different kitchen activities and accommodate changing needs.
Peninsula with Built-In Appliances
A kitchen peninsula with built-in appliances optimizes space and functionality. This design integrates essential appliances like a cooktop, microwave, or dishwasher directly into the peninsula, creating a streamlined cooking area. For example, a cooktop embedded in the peninsula allows the chef to interact with guests or family while cooking. Incorporating a microwave or oven provides additional convenience without taking up extra counter space.
This setup enhances the kitchen's workflow by centralizing key tasks and maintaining a clean, uncluttered appearance. Additionally, integrated appliances can be chosen to match the cabinetry, providing a cohesive look. This design is ideal for modern kitchens where space is at a premium and efficiency is key, merging convenience with aesthetics in a practical, space-saving manner.
Peninsula with Seating
A kitchen peninsula with seating offers a multifunctional space that serves as both a cooking area and a casual dining or gathering spot. By extending the countertop overhang, the peninsula can accommodate barstools or high-backed chairs, creating a comfortable space for family meals, quick snacks, or socializing. This design promotes interaction between the cook and guests, making it ideal for open-concept homes.
The seating area can be integrated with the peninsula’s base cabinets for added storage or include features like built-in USB ports for convenience. The versatility of a peninsula with seating enhances the kitchen’s functionality, making it a central hub for both meal preparation and informal dining, thus maximizing the use of space and fostering a welcoming atmosphere.
Peninsula with Built-In Recycling Bins
A kitchen peninsula with built-in recycling bins combines eco-friendly practices with practical design. This setup incorporates separate compartments for sorting recyclables such as paper, plastics, and glass within the peninsula’s cabinetry. The bins are often designed with easy-access pull-out drawers or doors, ensuring that sorting waste is convenient and hygienic.
By integrating recycling bins into the peninsula, the kitchen maintains a clean and organized appearance, as waste is neatly concealed and readily accessible. This design not only supports sustainable living but also improves kitchen efficiency by centralizing waste management in a key area. Ideal for modern, environmentally-conscious kitchens, this feature enhances both functionality and aesthetic appeal.
Peninsula with Pop-Up Outlets
A peninsula with pop-up outlets combines functionality and modern design for a kitchen. This setup features electrical outlets concealed within the peninsula's surface. When needed, a press or touch mechanism reveals the outlets, which are perfect for plugging in appliances or charging devices. This design keeps countertops uncluttered, allowing for a cleaner, more streamlined look. Pop-up outlets can be integrated with USB ports, providing convenient charging options for smartphones and tablets.
This setup is especially useful in kitchens where the peninsula serves multiple purposes, such as additional counter space or a breakfast bar. The sleek, retractable nature of pop-up outlets also enhances safety by minimizing exposed electrical components. Additionally, these outlets are typically installed with safety covers to prevent dust or spills from entering, ensuring both durability and ease of use.
Peninsula with Hidden Storage
A peninsula with hidden storage is an innovative way to maximize kitchen space and organization. This design incorporates various compartments and drawers within the peninsula that are concealed from view. The hidden storage can include pull-out shelves, deep drawers for pots and pans, or even a concealed trash bin. Some designs feature sliding panels or lift-up sections to reveal additional storage areas.
This approach helps keep the kitchen looking tidy by providing a designated space for utensils, small appliances, and other essentials. It also offers easy access to items while maintaining a clean, uncluttered appearance. By incorporating hidden storage into the peninsula, you can optimize the use of available space and ensure that your kitchen remains organized and functional.
Peninsula with a Farmhouse Sink
A peninsula with a farmhouse sink adds a touch of rustic charm and practicality to any kitchen. Farmhouse sinks, known for their deep, wide basins and exposed front panels, are perfect for handling large pots, pans, and dishes. When integrated into a peninsula, they become a focal point that enhances both functionality and aesthetics. This setup allows for a spacious sink area while still providing ample counter space on either side.
The peninsula can be designed to include additional features such as a built-in drying rack or cutting board that fits seamlessly with the sink. The classic look of a farmhouse sink complements various kitchen styles, from modern to traditional, making it a versatile choice that adds both character and convenience to the kitchen.
Peninsula with a Built-In Desk
A kitchen peninsula with a built-in desk is a versatile design feature that seamlessly integrates workspace into the kitchen layout. This setup combines the functionality of a desk with the practicality of additional counter space. Ideal for home offices or family organization, the built-in desk can serve as a spot for managing bills, planning meals, or even using a laptop. The desk area is typically equipped with built-in drawers or shelves to keep office supplies organized and within reach.
It’s often positioned at one end of the peninsula, allowing for easy interaction with the main kitchen area while providing a dedicated work zone. This design helps maximize space efficiency and can be customized to match the kitchen’s aesthetic, whether through cabinetry that complements the existing design or with unique materials like glass or reclaimed wood for a touch of personality.
Peninsula with a Spice Rack
A kitchen peninsula with a spice rack enhances functionality and organization while adding a touch of convenience to the cooking process. This design integrates a spice rack into the structure of the peninsula, allowing easy access to frequently used spices and herbs. The spice rack can be built into the side or end of the peninsula, featuring pull-out drawers, open shelves, or vertical slots for neatly storing spice jars.
This setup keeps spices visible and accessible without cluttering the countertop or cabinets. Often, the spice rack can be customized with features such as adjustable shelving or built-in lighting to highlight the spices. This practical addition ensures that ingredients are within arm’s reach while cooking, helping to streamline meal preparation and maintain a tidy kitchen environment.
Peninsula with a Waterfall Edge
A kitchen peninsula with a waterfall edge is a stunning design choice that adds a sleek, modern touch to any kitchen. This style features a continuous flow of countertop material that cascades down the sides of the peninsula, creating a seamless and elegant appearance. The waterfall edge is achieved by extending the countertop material vertically down the sides, providing a visually striking and uninterrupted look.
This design can be achieved with various materials such as quartz, granite, or marble, each offering a unique texture and color. The waterfall edge not only enhances the aesthetic appeal but also adds durability, as it helps to conceal seams and provide a uniform surface. This feature is perfect for creating a contemporary and luxurious feel in the kitchen while offering additional space for dining or entertaining.
Peninsula with a Chalkboard Surface
A kitchen peninsula with a chalkboard surface is a functional and stylish addition to any kitchen. This design allows you to incorporate a large chalkboard directly onto the side of the peninsula, creating a versatile space for notes, menus, grocery lists, or creative drawings. This feature is especially useful for families, as it provides a central spot for everyone to stay organized and communicate easily.
The chalkboard can be framed in a contrasting color or material to enhance the kitchen's aesthetics. Additionally, the peninsula can include integrated storage solutions, such as cabinets or drawers, to keep kitchen essentials organized and within reach. The surface can be wiped clean easily, making it a practical choice for busy kitchens. This design not only maximizes functionality but also adds a personal touch to the space, transforming it into a hub of activity and creativity.
Peninsula with a Built-In Beverage Center
A kitchen peninsula with a built-in beverage center combines functionality and convenience, making it an ideal addition for those who love entertaining. This design integrates a dedicated area for storing and preparing drinks, including features like a mini-fridge, wine cooler, or ice maker. It often includes shelving or cabinetry for glassware, bottles, and bar tools, ensuring that everything needed for mixing and serving beverages is within easy reach.
The peninsula can also feature a countertop area for drink preparation, complete with a sink or prep area to streamline the process. This setup not only enhances the functionality of your kitchen but also creates a focal point for social gatherings, allowing guests to enjoy drinks without interrupting the cooking space. The beverage center can be customized with finishes and hardware that complement your kitchen’s decor, making it both a practical and stylish addition.
How do You Choose the Right Materials For a Kitchen Peninsula to Match the Overall Kitchen Design?
Choosing the right materials for a kitchen peninsula involves considering both aesthetics and functionality to ensure it complements the overall kitchen design. Here are some tips to help you make the right choice:
1. Assess the Kitchen Style
- Modern: Opt for sleek materials like quartz or granite with minimal veining. Stainless steel or glass might also work well.
- Traditional: Wood or stone can enhance the classic look. Rich woods or detailed moldings can add warmth and character.
- Farmhouse: Consider materials like reclaimed wood or a butcher block top for a rustic feel.
2. Match with Existing Elements
- Cabinetry: Ensure the peninsula material complements your cabinetry. If you have dark wood cabinets, a lighter or contrasting peninsula material can create visual interest.
- Countertops: Choose a material that either matches or complements your existing countertops. A contrasting or complementary countertop material can help define the peninsula as a feature.
3. Consider Functionality
- Durability: For high-traffic areas, choose materials that can withstand daily wear and tear. Granite, quartz, and durable laminate are good options.
- Maintenance: Some materials like marble require more maintenance, while quartz or solid surface materials are more resistant to stains and scratches.
4. Coordinate Colors and Finishes
- Color Scheme: Match or complement the color scheme of your kitchen. If your kitchen has a lot of warm tones, choose a peninsula material that either matches or provides a pleasing contrast.
- Finishes: Consider finishes that align with the rest of your kitchen. Glossy finishes can modernize a space, while matte or textured finishes can add warmth.
5. Think About Practical Use
- Seating: If your peninsula includes seating, choose a material that's comfortable and durable for everyday use.
- Food Prep: For a peninsula used as a prep area, materials that are easy to clean and resistant to stains are ideal.
6. Budget
- Cost vs. Benefit: Higher-end materials like granite or quartz offer durability and luxury but come at a higher cost. Consider your budget and the long-term benefits of each material.
7. Sample and Test
- Samples: Obtain samples of your chosen materials and place them in your kitchen to see how they look with your existing elements.
- Test: Consider how the material feels and performs in real-life scenarios, such as spills or daily use.
By carefully considering these factors, you can select a kitchen peninsula material that not only fits your design vision but also meets your practical needs.
How Do You Light a Kitchen Peninsula Effectively to Enhance Both Its Functionality and Aesthetics?
Lighting a kitchen peninsula effectively involves combining functionality with aesthetics. Here are some strategies to achieve this:
1. Use a Multi-Layered Approach
- Ambient Lighting: Ensure you have general lighting in the kitchen to provide overall illumination. Recessed ceiling lights or a flush-mount fixture can serve this purpose.
- Task Lighting: Focus on illuminating the work areas on the peninsula. Under-cabinet lights or pendant lights installed directly above the peninsula can help with tasks like chopping and cooking.
- Accent Lighting: Add some accent lighting to highlight features of the peninsula or to create a warm ambiance. LED strip lights along the base or behind the peninsula can achieve this effect.
2. Choose the Right Fixtures
- Pendant Lights: Pendant lights over the peninsula can add both style and functionality. Opt for adjustable pendants if you want to direct light precisely where it's needed.
- Chandeliers: A small, stylish chandelier can work well if the peninsula is large and centrally located. This adds a touch of elegance and focuses light on the area.
- Under-Cabinet Lighting: For peninsulas with overhead cabinets, under-cabinet lights can provide direct illumination for tasks.
3. Consider the Light Temperature
- Color Temperature: Choose bulbs with a color temperature of around 3000K to 4000K for a warm yet bright light that complements the kitchen's ambiance.
4. Pay Attention to Fixture Placement
- Height and Spacing: Install pendant lights or chandeliers at a height that provides adequate lighting without obstructing views. Ensure they are evenly spaced to distribute light evenly across the peninsula.
5. Use Dimmers
- Adjustable Lighting: Installing dimmer switches allows you to adjust the light levels based on the time of day and the activity taking place at the peninsula.
6. Coordinate with Kitchen Design
- Style Matching: Select lighting fixtures that complement the overall design of your kitchen. For example, sleek, modern pendants work well in contemporary kitchens, while vintage-style fixtures might suit a rustic design.
7. Ensure Proper Illumination
- Avoid Shadows: Position lights to minimize shadows and ensure that all areas of the peninsula are well-lit. For example, using multiple light sources can help achieve even illumination.
By integrating these approaches, you can enhance both the functionality and aesthetics of your kitchen peninsula, making it a focal point that is both beautiful and practical.
