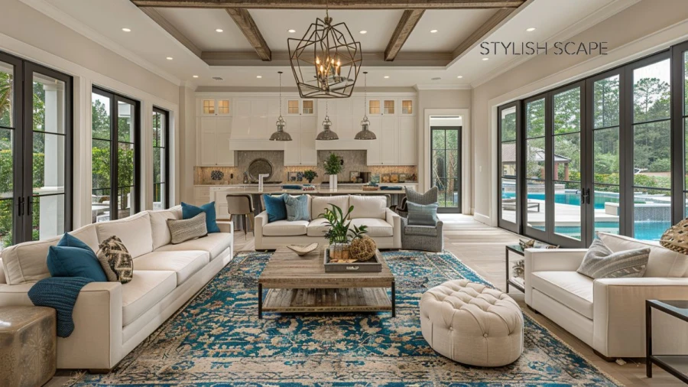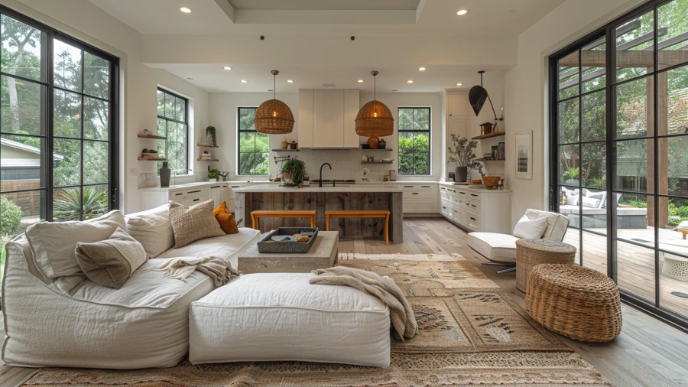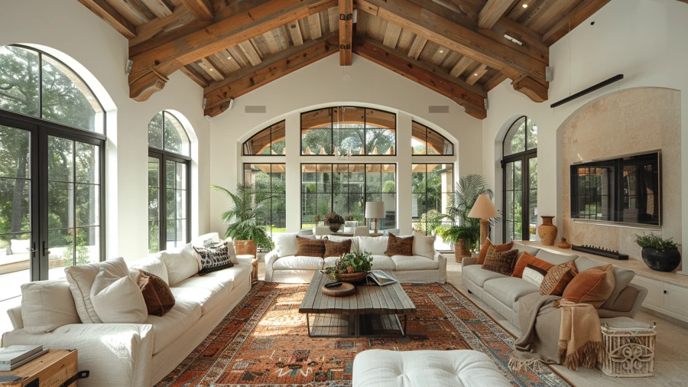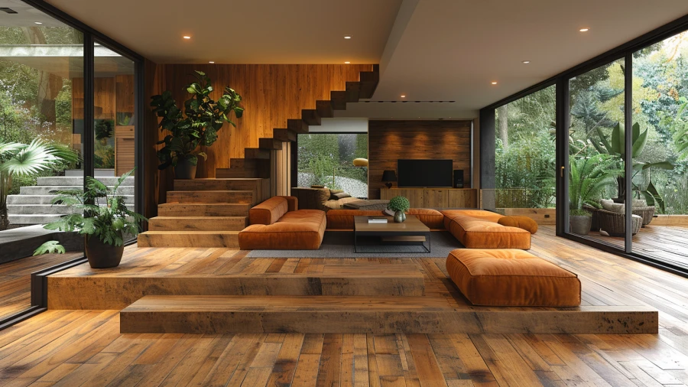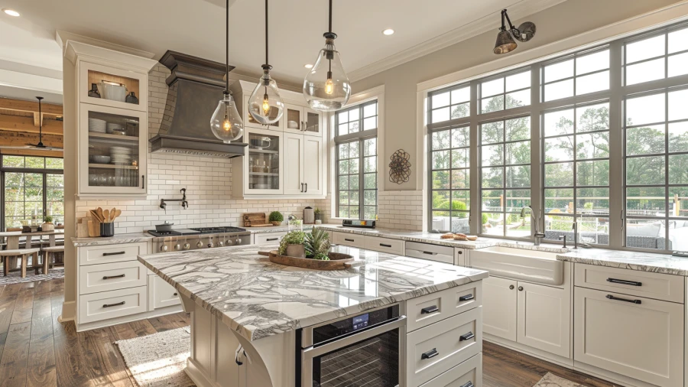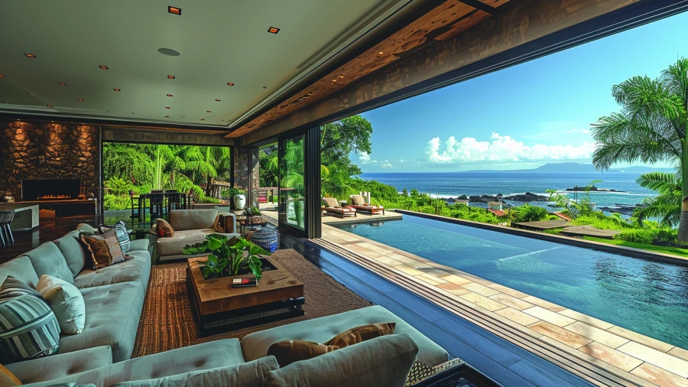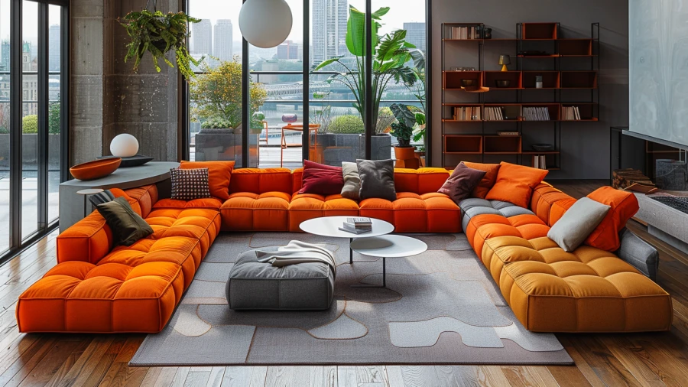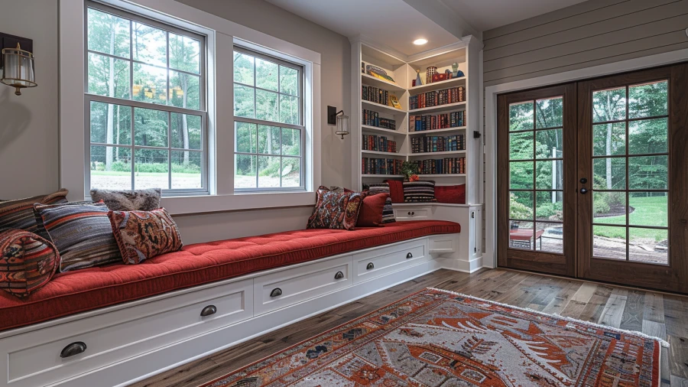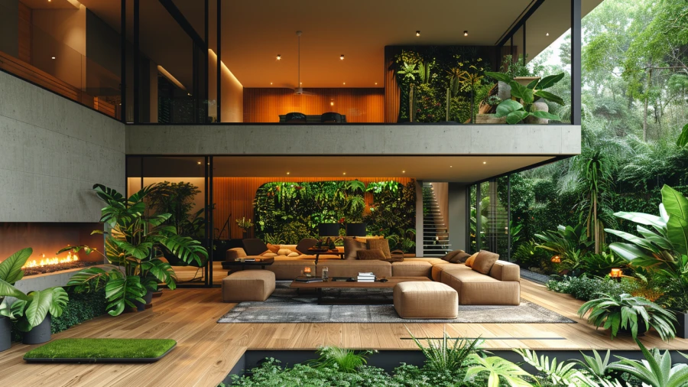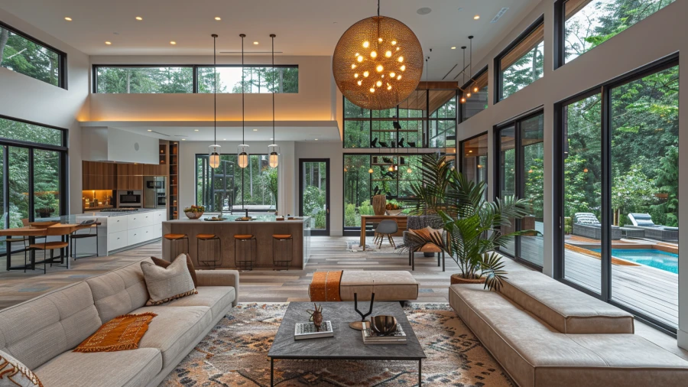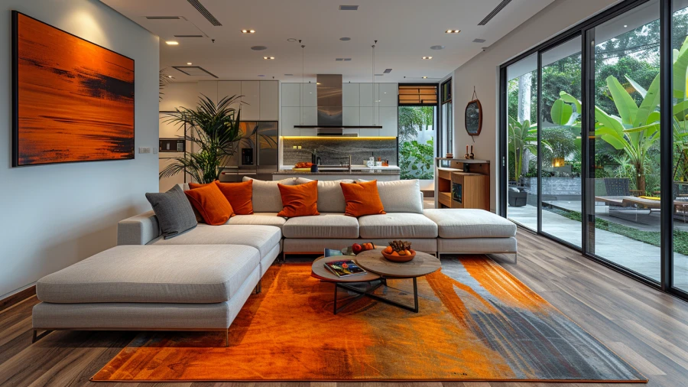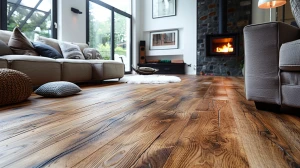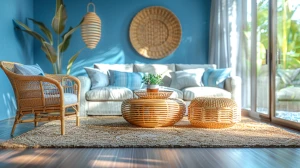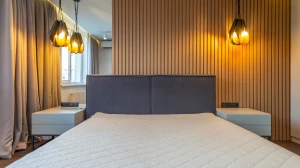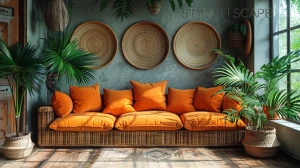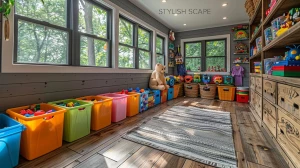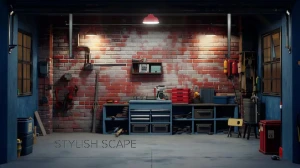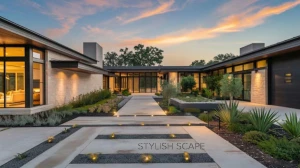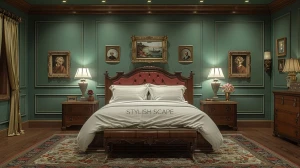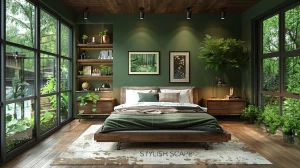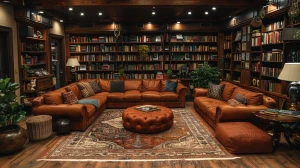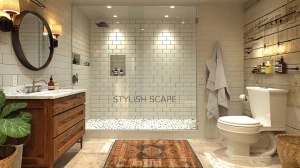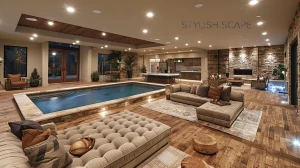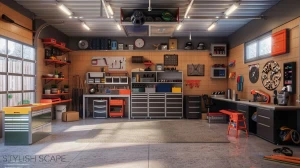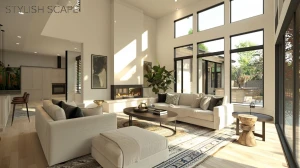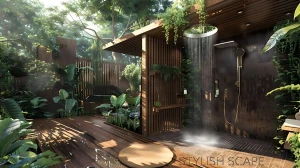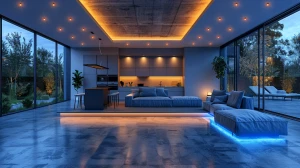
10 Transformative Tactics for an Open Floor Plan Ideas
Discover innovative and stylish ideas to enhance your home with an open floor plan. Our guide offers creative solutions to transform your open floor plan into a seamless and functional living space. Learn how to make the most of your open floor plan with practical tips and design inspirations.
by Priyanka P
Updated Aug 13, 2024
On This Page
- Transformative Tactics for an Open Floor
- Define Zones in Your Open Floor Plan with Stylish Area Rugs
- Define Areas with Striking Architectural Features
- Dress Up Your Open Floor Plan with Multi-Level Floors
- Stylish Kitchen Island to Give Better Functionality
- Seamlessly Blend Indoors and Outdoors in Your Open Floor Plan with Sliding Glass Doors
- Create Dynamic Layouts with Flexible Furniture Arrangements
- Modified Storage in Open Floor Designs through Custom Built-ins
- Green Up Your Design with Vertical Gardens
- Light Up Your Open Floor Space with a Statement Light Fixture
- Bring Cohesiveness into the Space by Using a Cohesive Color Palette
- How Do I Arrange Furniture Effectively in an Open Floor Plan?
Transformative Tactics for an Open Floor
To transform an open floor, start by defining zones with furniture and rugs. Use different lighting to highlight areas and create a cozy atmosphere. Add versatile furniture that can be rearranged as needed. Incorporate storage solutions to keep the space organized and clutter-free.
Use color and decor to create distinct areas and make the space feel more structured. Adding plants can also bring life and warmth to the area. Finally, use curtains or screens to provide privacy or separate different zones when needed.
Define Zones in Your Open Floor Plan with Stylish Area Rugs
Stylish area rugs can help you define the zones inside your open floor plan. Place these rugs in areas that make up zones, such as underneath the dining table or inside a living room. In this way, you will create visually distinct spaces without using walls or dividers. Choose rugs that complement the overall design scheme, but then create interest with color, pattern, or texture.
For example, a large rug under the dining area helps to ground the space so that it does not feel so open, while another rug in the living area adds warmth and coziness. This will function to break the openness of the floor plan down into functional areas, all while adding to the aesthetics of the space.
Define Areas with Striking Architectural Features
Beams, columns, and vaulted ceilings can be used in open design to define areas where physical walls are not present. This provides the visual boundaries that would be absent between one space—for instance, a living room—from another, like a dining area. For example, a decorative beam across a ceiling might visually define a seating area from the rest of the room.
To command attention and inject character into your home, highlight those structural elements with unique designs or finishes. By incorporating some of those architectural details, you will still stay true to the openness of the layout while bringing in distinct zones that will work for you both in terms of aesthetic appeal and functionality. It is a way to achieve functionality in organizing your space without losing the airy, open feel of an open floor plan.
Dress Up Your Open Floor Plan with Multi-Level Floors
Add different levels to your flooring in an open floor plan for visual interest and to separate one area from another. One can raise a platform for dining or have a sunken zone for the living room area. A variation in floor height therefore goes a long way in sectioning off this space without closing it off. It provides an obvious distinction between different functions, such as dining and relaxing, while keeping it all open.
Multilevel flooring also offers some exciting design options for steps or a sunken seating area that can create the impression of movement and therefore liveliness. This method will not only enhance your layout regarding esthetics but also provide functional solutions to aid in separating and arranging your living areas stylishly.
Stylish Kitchen Island to Give Better Functionality
A kitchen island brings flexibility to an open floor plan while integrating style with functionality. It could be a place for preparing food, more storage, or even a casual dining area. Choose a design that complements the overall aesthetic of your home, whether a sleek, modern island with a marble countertop or one made of rustic wood and fitted with in-built shelving.
The island serves as a natural divider between the kitchen and living areas, thereby defining space without actually separating it—thereby keeping the open feel intact. An island also adds surface area along with efficient storage solutions that help you manage your kitchen better. This can create a social hub where people can gather, therefore increasing the utility and ambiance of your open floor plan.
Seamlessly Blend Indoors and Outdoors in Your Open Floor Plan with Sliding Glass Doors
Sliding glass doors are another wonderful way to bring the indoor and outdoor spaces of your open floor plan together. These doors allow for clear sightlines to the outdoors and give easy access to outdoor spaces, such as a garden or a patio area. Installing full-length, floor-to-ceiling sliding doors will let natural light into the space and give you an undisturbed view of the outside, thus creating a seamless transition between the inside and the outdoors.
This design lets in openness and creates expansion in your home. You could also open the doors on nicer days and extend your living space into the garden when entertaining guests or wanting to dine outside. This continuity between interior and exterior spaces also helps to create a relaxed and invitational atmosphere, improving overall flow and functionality in your open floor plan.
Create Dynamic Layouts with Flexible Furniture Arrangements
Flexible furniture arrangements form the keystone to exploiting an open floor plan to the best of its potential. Select those pieces that can be easily moved or rearranged for other activities or at different times. For example, modular sofas may be remade to adjust different seating arrangements; moveable tables can work for a number of functions—from dining to working.
That is the flexibility that will let you transform your space depending on what you do, whether you're throwing a party or just having a quiet evening by yourself at home. The ability to change the layout with respect to seasonality or an event helps the open floor plan be more functional and made more personal. By adding versatile furniture, you make your living space quite dynamic and easily used for a number of purposes, making it comfortable and practical.
Modified Storage in Open Floor Designs through Custom Built-ins
A good method of storing things and keeping an open floor design organized and clutter-free is incorporating a custom-built built-in storage system. Built-in shelves, cabinets, and storage nooks blend into the walls, providing ample space for books, decorative pieces, and items used every day.
There won't be any need for heavy, standalone furniture that can ruin the feeling of openness in a space. As far as storage solutions are concerned, custom designs will guarantee a fit tailored to your layout and personal taste. For instance, you could use a built-in bench with storage underneath for seating and storing shoes or toys. With built-ins, you have really maintained the openness of the floor plan but added some practical, stylish storage.
Green Up Your Design with Vertical Gardens
Adding a vertical garden to your open floor plan introduces a touch of nature and enhances the aesthetic appeal of the space. Vertical gardens, or living walls, can be installed on one of the open walls to bring greenery into your home without taking up floor space. They not only add a vibrant and refreshing look but also improve air quality and create a calming environment.
Choose plants that thrive indoors and require minimal maintenance to keep the garden looking lush. A vertical garden can act as a focal point in your open layout, creating a natural backdrop that contrasts beautifully with other design elements. This approach integrates nature into your home, making your open floor plan feel more connected to the outdoors.
Light Up Your Open Floor Space with a Statement Light Fixture
A statement light fixture really can make all the difference in enhancing the look of your open floor plan. The next step will be choosing a bold, eye-catching design, perhaps a very large chandelier or striking pendant light, to form a focal point. This does more than simply add style to your space; it will also help in areas of distinction within the open layout.
This carefully chosen fixture is going to provide great lighting, so attention will also be drawn by it—therefore, an important element of your design. For instance, a modern, sculptural light fixture will give it a contemporary feel, while some classic chandeliers from the past will evoke nostalgia. This approach accentuates the openness of the floor plan while creating character and visual interest in a space that is warm and stylish.
Bring Cohesiveness into the Space by Using a Cohesive Color Palette
In developing a unified look for an open floor plan, a cohesive color palette is paramount. Choose a variety of colors that complement each other for the walls, furniture, and décor so that everything flows together nicely. A color scheme ties together visually separate areas to feel unified and designed.
You could go for a neutral scheme accentuated by some bold color or use a monochromatic scheme with variations in shade using only one hue. This helps to tie open areas together, diminishing the potential for clutter in the eyes and enhancing the aesthetic. Having a cohesive color palette will not only make your design process easier but also result in a more serene and polished look throughout your open floor plan.
How Do I Arrange Furniture Effectively in an Open Floor Plan?
- Define Zones: Identify distinct areas within the open floor plan based on their functions, such as living, dining, and working spaces. Use visual cues like rugs or different flooring materials to delineate these zones.
- Choose Furniture Anchors: Select key furniture pieces that will serve as focal points for each zone. For example, place a large sofa in the living area or a dining table in the dining zone. These anchors help establish the function of each space.
- Consider Traffic Flow: Arrange furniture to ensure clear pathways for movement. Avoid placing large pieces in the middle of the room or blocking natural walkways. Maintain an open and accessible flow throughout the space.
- Balance and Proportion: Distribute furniture evenly to create a balanced look. Ensure that no single area appears overcrowded or under-furnished. Use a mix of sizes and shapes to maintain visual interest.
- Opt for Multi-Functional Pieces: Incorporate furniture that serves multiple purposes, such as storage ottomans or extendable tables. This helps maximize the functionality of each zone without overwhelming the space.
- Test and Adjust: Arrange the furniture and then step back to assess the layout. Make adjustments as needed to improve the flow, balance, and overall harmony of the open floor plan.
Click here to discover even more unique ideas!
